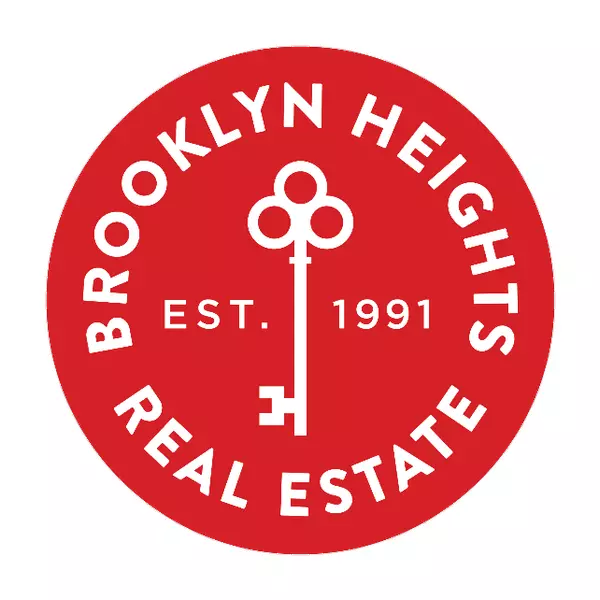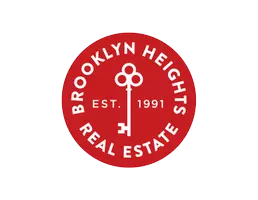REQUEST A TOUR If you would like to see this home without being there in person, select the "Virtual Tour" option and your agent will contact you to discuss available opportunities.
In-PersonVirtual Tour

Listing Courtesy of Garfield Realty Corp
$800,000
Est. payment /mo
1 Bed
1 Bath
674 SqFt
UPDATED:
Key Details
Property Type Condo, Coop
Sub Type coops
Listing Status Pending
Purchase Type For Sale
Square Footage 674 sqft
Price per Sqft $1,186
Subdivision Park Slope
MLS Listing ID RLS10979480
Style Prewar
Bedrooms 1
Full Baths 1
HOA Fees $1,892/mo
HOA Y/N Yes
Year Built 1927
Property Sub-Type coops
Property Description
Located on coveted Eighth Avenue in a pristine Art Deco full-service doorman/elevator building, this serene, elegant, and well-proportioned home merges prewar detail with modern appeal.
Throughout this second-floor oasis you will find high ceilings, archways, moldings, casement windows bathing the space in southern light. Original ribboned parquet and oak hardwood floors grace the residence. The expansive living room comfortably accommodates a large dining table. A windowed galley kitchen boasts stainless steel appliances, including a dishwasher, and abundant storage. The renovated, windowed, and generously sized bathroom, features a soaking tub and rain shower. The bright, king-sized bedroom is tranquil with ample closet space.
This pet-friendly building is meticulously maintained, with round-the-clock doorman service, laundry facilities, storage, and bike storage in the basement. The longstanding superintendent provides dedicated onsite support.
Situated in the heart of Center Slope, the location is unbeatable. Originally designed by renowned architects Sugarman, Hess, and Berger, it stands as a testament to timeless design. Steps away from various transportation options, equidistant to multiple train lines, one block to Prospect Park, surrounded by an array of restaurants, boutiques, shops, and services, and within walking distance of cultural landmarks like the Brooklyn Public Library, the Brooklyn Botanic Gardens, the Brooklyn Museum of Art, and the weekend Greenmarket.
Throughout this second-floor oasis you will find high ceilings, archways, moldings, casement windows bathing the space in southern light. Original ribboned parquet and oak hardwood floors grace the residence. The expansive living room comfortably accommodates a large dining table. A windowed galley kitchen boasts stainless steel appliances, including a dishwasher, and abundant storage. The renovated, windowed, and generously sized bathroom, features a soaking tub and rain shower. The bright, king-sized bedroom is tranquil with ample closet space.
This pet-friendly building is meticulously maintained, with round-the-clock doorman service, laundry facilities, storage, and bike storage in the basement. The longstanding superintendent provides dedicated onsite support.
Situated in the heart of Center Slope, the location is unbeatable. Originally designed by renowned architects Sugarman, Hess, and Berger, it stands as a testament to timeless design. Steps away from various transportation options, equidistant to multiple train lines, one block to Prospect Park, surrounded by an array of restaurants, boutiques, shops, and services, and within walking distance of cultural landmarks like the Brooklyn Public Library, the Brooklyn Botanic Gardens, the Brooklyn Museum of Art, and the weekend Greenmarket.
Location
Interior
Interior Features Dining Area, Kitchen Window
Cooling Window Unit(s)
Fireplace No
Laundry Building Washer Dryer Install Allowed, Common Area
Exterior
Exterior Feature Building Storage
Private Pool No
Building
Dwelling Type None
Story 11
New Construction No
Others
Pets Allowed Pets Allowed
Ownership Stock Cooperative
Monthly Total Fees $1, 892
Special Listing Condition Standard
Pets Allowed Building Yes, Yes
Read Less Info

RLS Data display by Brooklyn Heights Real Estate
GET MORE INFORMATION




