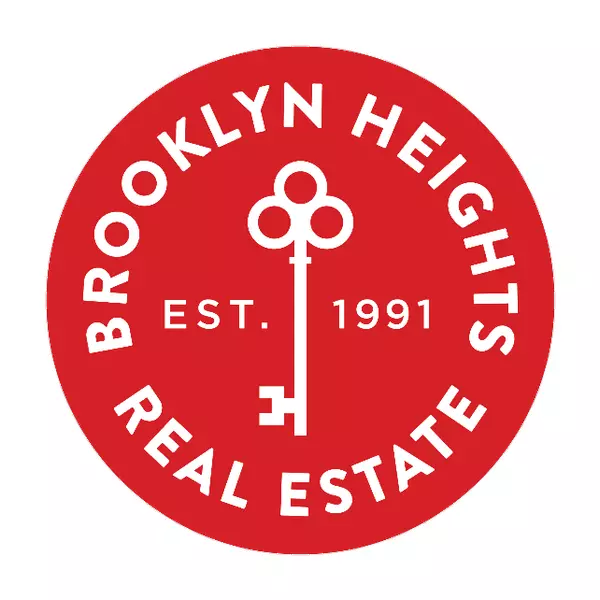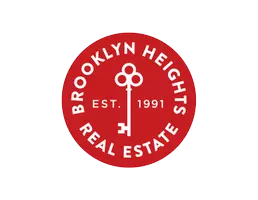
UPDATED:
Key Details
Property Type Multi-Family
Sub Type Multi Family
Listing Status Pending
Purchase Type For Sale
Square Footage 6,425 sqft
Price per Sqft $1,377
Subdivision Brooklyn Heights
MLS Listing ID RLS20012730
Bedrooms 7
Full Baths 5
Half Baths 1
HOA Y/N No
Year Built 1913
Annual Tax Amount $34,608
Property Sub-Type Multi Family
Property Description
The first two floors of the property are a sprawling 3,600sf four-bedroom home with an elegant living room, gallery and formal dining room with fireplace. A huge extension beyond the dining room features a modern windowed kitchen with a six burner Garland stove and Salamander broiler, a separate entertaining pantry plus a powder room and home office, and a casual dining area adjacent to a skylit sunroom. Floor to ceiling French doors open out to a serene patio and garden. Up the grand staircase are four bedrooms and two full baths, with the extra-wide primary suite occupying the front room facing west with stunning natural light, an en-suite bathroom and fireplace. Three additional bedrooms have tons of privacy, multiple exposures, and have easy access to a shared full bathroom and laundry.
There is also a 1,289sf windowed basement accessed from the main floor of the house or the street which can be incorporated as additional residential space.
Up the second staircase through its separate entrance is a spectacular 2,800sf three bedroom + office residence on the third and fourth floors. The welcoming third floor landing is the focal point of the home, providing the perfect flow from the 25 foot-wide living room on one side, and the formal dining room on the other. The wonderful kitchen features a Bosch induction range, windowed eat-in area and separate pantry with tons of counter and storage space. Beyond the kitchen are a windowed office and windowed laundry room as well as a full bathroom. Three perfect bedrooms and two full baths are on the top floor: the incredible 25 foot-wide primary suite facing west over Monroe Place, and two lovely bedrooms with a connecting door facing east. Off one of the bedrooms is a huge brand-new roof over the extension, the perfect spot for a roof top garden and deck. The main staircase continues up to the full roof, also brand new, with its lovely views across the Brooklyn Heights skyline and lower Manhattan beyond..
This is truly a rare offering in Brooklyn Heights that presents so many options. Occupied by the same family for over 45 years and impeccably maintained, this home is the rare compound under one roof. Each duplex is larger than many houses on the market, and both are in excellent condition, with potential to combine into one enormous home, expand into the windowed basement, and develop the two roof terraces. This home is perfectly situated in the heart of the neighborhood, with protected open western exposure, as well as glorious east, south and north exposure from the deep extension. Bring your family, bring your friends, and explore this once in a generation chance to occupy such a special home.
Location
State NY
County Kings
Rooms
Basement Other
Interior
Interior Features Smoke Free
Fireplaces Number 4
Fireplaces Type Other
Fireplace Yes
Appliance Washer Dryer Allowed
Laundry Building Other, Washer Hookup, In Unit
Exterior
Exterior Feature Private Outdoor Space Over 60 Sqft
View Y/N No
View Other
Porch Patio
Private Pool No
Building
Dwelling Type Townhouse
Story 4
New Construction No
Others
Tax ID 00238-0016
Ownership None
Monthly Total Fees $2, 884
Special Listing Condition Standard
Pets Allowed No

GET MORE INFORMATION




