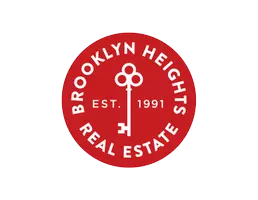REQUEST A TOUR If you would like to see this home without being there in person, select the "Virtual Tour" option and your agent will contact you to discuss available opportunities.
In-PersonVirtual Tour
Listing Courtesy of REAL BROKER LLC
$975,000
Est. payment /mo
2 Beds
2 Baths
900 SqFt
OPEN HOUSE
Sun Feb 09, 12:00pm - 2:00pm
UPDATED:
02/07/2025 09:39 AM
Key Details
Property Type Condo
Sub Type Condo
Listing Status Active
Purchase Type For Sale
Square Footage 900 sqft
Price per Sqft $1,083
Subdivision Bedford Stuyvesant
MLS Listing ID RLS11012583
Style Walk-Up
Bedrooms 2
Full Baths 2
HOA Fees $267/mo
HOA Y/N Yes
Year Built 2016
Annual Tax Amount $7,620
Property Description
Welcome To 169 Lexington Ave #2
This is a 2 bedroom/2 bathroom luxury condo in a boutique building in Bedford-Stuyvesant.
This modern unit features hardwood floors, central air conditioning and heating, large noise reduced windows, excellent lighting, recessed lighting, stainless steel appliances, built-in microwave, dishwasher, washer/dryer in-unit, the primary bedroom has a private bathroom, the apartment comes with storage in the basement and there's a shared rooftop lounge area.
This is a 2 bedroom/2 bathroom luxury condo in a boutique building in Bedford-Stuyvesant.
This modern unit features hardwood floors, central air conditioning and heating, large noise reduced windows, excellent lighting, recessed lighting, stainless steel appliances, built-in microwave, dishwasher, washer/dryer in-unit, the primary bedroom has a private bathroom, the apartment comes with storage in the basement and there's a shared rooftop lounge area.
Location
Interior
Interior Features Dining Area
Cooling Central Air
Fireplace No
Appliance Dryer, Washer
Laundry Building Washer Dryer Install Allowed, In Unit
Exterior
Exterior Feature Building Storage, Building Roof Deck
Private Pool No
Building
Story 4
New Construction No
Others
Ownership Condominium
Monthly Total Fees $902
Special Listing Condition Standard
Pets Allowed Building No, No
Read Less Info

RLS Data display by Brooklyn Heights Real Estate



