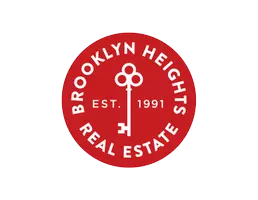REQUEST A TOUR If you would like to see this home without being there in person, select the "Virtual Tour" option and your agent will contact you to discuss available opportunities.
In-PersonVirtual Tour
Listing Courtesy of Modlin Group LLC
$2,495,000
Est. payment /mo
3 Beds
3 Baths
1,736 SqFt
UPDATED:
12/13/2024 05:52 AM
Key Details
Property Type Condo
Sub Type Condo
Listing Status Pending
Purchase Type For Sale
Square Footage 1,736 sqft
Price per Sqft $1,437
Subdivision Columbia St. Waterfront
MLS Listing ID RLS11014745
Bedrooms 3
Full Baths 3
HOA Fees $720/mo
HOA Y/N Yes
Year Built 2018
Annual Tax Amount $23,491
Property Description
Located on a picturesque, tree-lined street between Carroll Gardens and Columbia Street Waterfront, this contemporary duplex spans 1,736 sq.ft. of interior space and 774 sq.ft across two terraces. Set within the Merchant House, this three bedroom, three bathroom home boasts bright rooms and meticulous, carefully considered design touches.
Ascending into the home, you are greeted into an expansive great room with floor-to-ceiling South windows and a gorgeous, exposed beam ceiling. The chef's kitchen is highlighted by a suite of stainless-steel Fisher & Paykel appliances, Pental Quartz Arabescato marble countertops and oil-rubbed bronze hardware.
Two large bedrooms sit on the north side of the home, one with an ensuite bathroom, the other with a large walk-in closet. A mosaic-tiled full bathroom with a deep soaking tub and a discreetly placed stacked GE W/D and linen closet round out the bottom floor.
The primary suite sits on the top floor, boasting a huge, adjacent private terrace with treetop views and impressive 10' foot ceiling heights. The windowed ensuite bathroom features an oversized rain shower with honed marble walls, double oak and walnut vanity and beautiful Art Deco-style wall sconces.
Another terrace large enough to accommodate dining and casual seating affords some East River and downtown Manhattan skyline views.
Dotted with community gardens and pocket park, the neighborhood also boasts incredible restaurants and chic shops, and is close to several subway lines. The address is zoned for the highly regarded PS 29 John M. Harrigan and is also close to exceptional private schools like Packer and Saint Ann's.
Ascending into the home, you are greeted into an expansive great room with floor-to-ceiling South windows and a gorgeous, exposed beam ceiling. The chef's kitchen is highlighted by a suite of stainless-steel Fisher & Paykel appliances, Pental Quartz Arabescato marble countertops and oil-rubbed bronze hardware.
Two large bedrooms sit on the north side of the home, one with an ensuite bathroom, the other with a large walk-in closet. A mosaic-tiled full bathroom with a deep soaking tub and a discreetly placed stacked GE W/D and linen closet round out the bottom floor.
The primary suite sits on the top floor, boasting a huge, adjacent private terrace with treetop views and impressive 10' foot ceiling heights. The windowed ensuite bathroom features an oversized rain shower with honed marble walls, double oak and walnut vanity and beautiful Art Deco-style wall sconces.
Another terrace large enough to accommodate dining and casual seating affords some East River and downtown Manhattan skyline views.
Dotted with community gardens and pocket park, the neighborhood also boasts incredible restaurants and chic shops, and is close to several subway lines. The address is zoned for the highly regarded PS 29 John M. Harrigan and is also close to exceptional private schools like Packer and Saint Ann's.
Location
Interior
Interior Features Storage
Furnishings Unfurnished
Fireplace No
Appliance Dryer, Washer/Dryer Stacked, Washer
Laundry In Unit
Exterior
Exterior Feature Building Garden, Garden
View Y/N Yes
View City, River, Water
Private Pool No
Building
Lot Description Garden
Dwelling Type None
Faces South
Story 3
New Construction No
Others
Pets Allowed Pets Allowed
Ownership Condominium
Monthly Total Fees $2, 677
Special Listing Condition Standard
Pets Allowed Building Yes, Yes
Read Less Info

RLS Data display by Brooklyn Heights Real Estate


