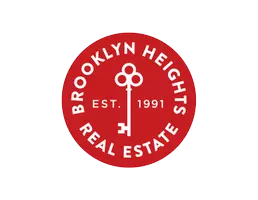REQUEST A TOUR If you would like to see this home without being there in person, select the "Virtual Tour" option and your agent will contact you to discuss available opportunities.
In-PersonVirtual Tour
Listing Courtesy of Realty De Tilly NY LLC
$11,990
4 Beds
4 Baths
2,400 SqFt
UPDATED:
01/25/2025 09:39 PM
Key Details
Property Type Multi-Family
Sub Type Multi Family
Listing Status Active
Purchase Type For Rent
Square Footage 2,400 sqft
Subdivision Bedford Stuyvesant
MLS Listing ID RLS11029754
Style Walk-Up
Bedrooms 4
Full Baths 3
Half Baths 1
HOA Y/N No
Year Built 1899
Property Description
Welcome to 160 Clifton Place, a gut renovated two families townhouse located on the best block of the quietest street in the neighborhood, just half a block from the G subway line.
Be the first tenant to call this gorgeous upper triplex your home. With extra-large bedrooms, a dedicated home office, a private backyard and stunning attention to detail throughout. The property boasts beautiful hardwood floors, a spacious kitchen with an island, elegant bathroom finishes, foldable window screens, and HVAC on every floor.
The parlor level, with soaring 9.7-foot ceilings, welcomes you through a charming entrance into a generous living/dining area that opens onto an open kitchen. This floor is bathed in light from three large windows facing south over the serene backyard. A powder room and a convenient laundry room complete this level.
The upper floor features two spacious bedrooms, including the primary bedroom with a large walk-in closet and an en-suite bathroom with a shower, double sinks, and a towel heater. The second bedroom also has its own private bathroom with a soaking tub.
The top floor offers two additional bedrooms, a separate bathroom, and a den/home office, perfect for working or unwinding.
Enjoy exclusive access to your private garden through a deck off the kitchen, perfect for outdoor dining or lounging (Installed before spring ).
Additional features include a huge unfinished basement, offering ample storage space, and the option for some furniture to remain.
Available for a March 1st move-in, with broker fees payable by tenant.
Pets are considered on a case-by-case basis.
For a quicker response, please send an inquiry today!
Be the first tenant to call this gorgeous upper triplex your home. With extra-large bedrooms, a dedicated home office, a private backyard and stunning attention to detail throughout. The property boasts beautiful hardwood floors, a spacious kitchen with an island, elegant bathroom finishes, foldable window screens, and HVAC on every floor.
The parlor level, with soaring 9.7-foot ceilings, welcomes you through a charming entrance into a generous living/dining area that opens onto an open kitchen. This floor is bathed in light from three large windows facing south over the serene backyard. A powder room and a convenient laundry room complete this level.
The upper floor features two spacious bedrooms, including the primary bedroom with a large walk-in closet and an en-suite bathroom with a shower, double sinks, and a towel heater. The second bedroom also has its own private bathroom with a soaking tub.
The top floor offers two additional bedrooms, a separate bathroom, and a den/home office, perfect for working or unwinding.
Enjoy exclusive access to your private garden through a deck off the kitchen, perfect for outdoor dining or lounging (Installed before spring ).
Additional features include a huge unfinished basement, offering ample storage space, and the option for some furniture to remain.
Available for a March 1st move-in, with broker fees payable by tenant.
Pets are considered on a case-by-case basis.
For a quicker response, please send an inquiry today!
Location
Interior
Interior Features Dining Area, Den, Kitchen Window
Heating Electric
Cooling Other
Furnishings Unfurnished
Fireplace No
Appliance Dryer, Washer
Laundry In Unit, See Remarks
Exterior
Exterior Feature Garden
Private Pool No
Building
Dwelling Type Multi Family
Story 3
New Construction No
Others
Ownership None
Pets Allowed Building No, No
Virtual Tour https://my.matterport.com/show/?m=i3LNfpY1dXR&mls=1
Read Less Info

RLS Data display by Brooklyn Heights Real Estate



