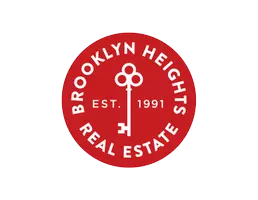REQUEST A TOUR If you would like to see this home without being there in person, select the "Virtual Tour" option and your agent will contact you to discuss available opportunities.
In-PersonVirtual Tour
Listing Courtesy of Corcoran Group
$1,188,000
Est. payment /mo
3 Beds
2 Baths
UPDATED:
01/29/2025 06:09 PM
Key Details
Property Type Townhouse
Sub Type Townhouse
Listing Status Active
Purchase Type For Sale
Subdivision Dyker Heights
MLS Listing ID RLS11030326
Bedrooms 3
Full Baths 2
HOA Y/N No
Year Built 1925
Annual Tax Amount $8,352
Property Description
Welcome to 1051 76th Street, a semi-detached, move-in condition, 3bed/2bath brick house with private parking and outdoor space in prime Dyker Heights!
The sun-filled parlor level features an open concept living/dining room with southern and western exposures, high ceilings, and original hardwood floors with inlays. The renovated, eat-in kitchen features stainless steel appliances, stone countertops, custom cabinets, two pantries, and oversized windows overlooking the backyard.
The upper-level features a skylight that bathes the home in natural light and three spacious bedrooms with tree-top views and plenty of closet space. The fully finished basement serves as a recreation room and home office. This walk-out lower level has a side entrance and an exit to the garage at street level. It features high ceilings, a full bathroom, a separate laundry room, a spacious walk-in closet and houses the mechanicals.
Looking for outdoor space? This house comes with a spacious backyard lawn and patio perfect for hosting your next barbecue AND a front terrace with custom pavers where you can sip your morning coffee. Additional features include split AC units throughout, a private garage with convenient basement entry, recessed lighting, ceiling fans, and abundant storage space.
Ideally located on a tree-lined street just minutes from shops, restaurants, parks, tennis and basketball courts, and neighborhood favorites like Crispy Pizza and Grandma's Bakery. This home is a special find. Call today to schedule your showing.
The sun-filled parlor level features an open concept living/dining room with southern and western exposures, high ceilings, and original hardwood floors with inlays. The renovated, eat-in kitchen features stainless steel appliances, stone countertops, custom cabinets, two pantries, and oversized windows overlooking the backyard.
The upper-level features a skylight that bathes the home in natural light and three spacious bedrooms with tree-top views and plenty of closet space. The fully finished basement serves as a recreation room and home office. This walk-out lower level has a side entrance and an exit to the garage at street level. It features high ceilings, a full bathroom, a separate laundry room, a spacious walk-in closet and houses the mechanicals.
Looking for outdoor space? This house comes with a spacious backyard lawn and patio perfect for hosting your next barbecue AND a front terrace with custom pavers where you can sip your morning coffee. Additional features include split AC units throughout, a private garage with convenient basement entry, recessed lighting, ceiling fans, and abundant storage space.
Ideally located on a tree-lined street just minutes from shops, restaurants, parks, tennis and basketball courts, and neighborhood favorites like Crispy Pizza and Grandma's Bakery. This home is a special find. Call today to schedule your showing.
Location
State NY
County Kings
Rooms
Basement Other
Interior
Cooling Ductless
Fireplace No
Appliance Washer Dryer Allowed
Laundry Washer Hookup, In Unit
Exterior
Parking Features Assigned, Garage
Garage Spaces 1.0
Garage Description 1.0
View Y/N No
View Other
Porch Deck, Patio, Terrace
Private Pool No
Building
Dwelling Type Townhouse
Story 1
New Construction No
Others
Pets Allowed Pets Allowed
Ownership None
Monthly Total Fees $696
Special Listing Condition Standard
Pets Allowed Building Yes, No
Read Less Info

RLS Data display by Brooklyn Heights Real Estate



