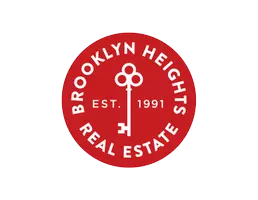REQUEST A TOUR If you would like to see this home without being there in person, select the "Virtual Tour" option and your agent will contact you to discuss available opportunities.
In-PersonVirtual Tour
Listing Courtesy of Compass
$2,395,000
Est. payment /mo
2 Beds
2 Baths
UPDATED:
Key Details
Property Type Condo, Coop
Sub Type coops
Listing Status Pending
Purchase Type For Sale
Subdivision Brooklyn Heights
MLS Listing ID RLS11031049
Bedrooms 2
Full Baths 2
HOA Fees $2,394/mo
HOA Y/N Yes
Year Built 1960
Property Sub-Type coops
Property Description
Penthouse Perfection in Brooklyn Heights
This updated top-floor 2-bedroom, 2-bathroom home offers 1,200+ sq. ft. of light-filled interiors and a stunning 750-sq.-ft. private roof deck in one of Brooklyn Heights' most desirable locations.
The bright living space features exposed brick, refinished hardwood floors, a wood-burning fireplace, oversized windows, and custom built-ins. The open kitchen includes stone countertops, Thermador appliances, and a pantry with electrical for small appliances. The dining area seats 8 comfortably, and the roof deck—accessible via an indoor staircase—boasts a raised deck, turf lawn, and landscaping with irrigation, all with panoramic Manhattan and harbor views.
The serene primary bedroom suite includes garden views, custom closets, and an ensuite bath with a walk-in shower. The second bedroom offers eastern light and ample storage, while the second bath features a soaking tub. Washer/dryer installation is permitted with board approval.
Located in a pet-friendly, 18-unit boutique elevator co-op, amenities include a renovated lobby, common roof deck, storage, and updated laundry. The building is professionally managed with a full-time super. Nestled on a quiet, tree-lined street, it's close to Brooklyn Bridge Park, the Promenade, dining, shopping, and multiple subway lines.
This updated top-floor 2-bedroom, 2-bathroom home offers 1,200+ sq. ft. of light-filled interiors and a stunning 750-sq.-ft. private roof deck in one of Brooklyn Heights' most desirable locations.
The bright living space features exposed brick, refinished hardwood floors, a wood-burning fireplace, oversized windows, and custom built-ins. The open kitchen includes stone countertops, Thermador appliances, and a pantry with electrical for small appliances. The dining area seats 8 comfortably, and the roof deck—accessible via an indoor staircase—boasts a raised deck, turf lawn, and landscaping with irrigation, all with panoramic Manhattan and harbor views.
The serene primary bedroom suite includes garden views, custom closets, and an ensuite bath with a walk-in shower. The second bedroom offers eastern light and ample storage, while the second bath features a soaking tub. Washer/dryer installation is permitted with board approval.
Located in a pet-friendly, 18-unit boutique elevator co-op, amenities include a renovated lobby, common roof deck, storage, and updated laundry. The building is professionally managed with a full-time super. Nestled on a quiet, tree-lined street, it's close to Brooklyn Bridge Park, the Promenade, dining, shopping, and multiple subway lines.
Location
Interior
Heating Central
Cooling Central Air
Furnishings Unfurnished
Fireplace No
Laundry Building Washer Dryer Install Allowed, Common On Floor, Common Area
Exterior
View Y/N No
Porch Rooftop
Private Pool No
Building
Dwelling Type Multi Family
Story 5
New Construction No
Others
Pets Allowed Pets Allowed
Ownership Stock Cooperative
Monthly Total Fees $2, 394
Special Listing Condition Standard
Pets Allowed Building Yes, Cats OK, Dogs OK
Read Less Info

RLS Data display by Brooklyn Heights Real Estate

