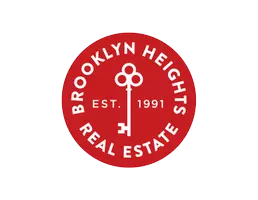REQUEST A TOUR If you would like to see this home without being there in person, select the "Virtual Tour" option and your agent will contact you to discuss available opportunities.
In-PersonVirtual Tour
Listing Courtesy of Compass
$875,000
Est. payment /mo
1 Bed
2 Baths
872 SqFt
OPEN HOUSE
Sun Feb 09, 2:30pm - 3:30pm
UPDATED:
02/06/2025 11:09 PM
Key Details
Property Type Condo
Sub Type Condo
Listing Status Active
Purchase Type For Sale
Square Footage 872 sqft
Price per Sqft $1,003
Subdivision Park Slope
MLS Listing ID RLS11031198
Style Walk-Up
Bedrooms 1
Full Baths 1
Half Baths 1
HOA Fees $535/mo
HOA Y/N Yes
Year Built 1899
Annual Tax Amount $2,004
Property Description
Discover the charm of boutique living at 158 15th Street, Unit B1, a beautifully renovated duplex condo nestled in Park Slope. This exceptional residence offers a unique blend of modern comfort and classic elegance, featuring 1 bedroom plus a versatile recreation room, 1.5 baths, and an expansive private garden.
Spread across two thoughtfully designed levels, this home showcases stunning oak floors, custom finishes, and an abundance of natural light. The upper level welcomes you with a bright and airy bedroom, a full bath, and a well-appointed kitchen complete with a dishwasher. The open living and dining area seamlessly extends to a generous 600-square-foot south-facing private garden patio, perfect for hosting gatherings or enjoying serene moments of relaxation.
The lower level presents a flexible recreation room with a half bath, ideal for a home office, guest room, gym, or any lifestyle need you envision. Enjoy the convenience of a full-size washer and dryer, along with year-round comfort provided by mini-split systems for efficient heating and cooling. Additional conveniences include bike storage in the common area.
Situated in a prime location, this condo offers easy access to multiple subway and bus routes, with the R line just moments away and the F/G lines a few short blocks. Embrace the tranquility of nearby Prospect Park and explore the lively 5th and 7th Avenues, where a delightful array of dining options, boutique shops, and charming cafes await, embodying the unique spirit of Park Slope.
*There is a J-51 tax abatement in place until 2034.
Spread across two thoughtfully designed levels, this home showcases stunning oak floors, custom finishes, and an abundance of natural light. The upper level welcomes you with a bright and airy bedroom, a full bath, and a well-appointed kitchen complete with a dishwasher. The open living and dining area seamlessly extends to a generous 600-square-foot south-facing private garden patio, perfect for hosting gatherings or enjoying serene moments of relaxation.
The lower level presents a flexible recreation room with a half bath, ideal for a home office, guest room, gym, or any lifestyle need you envision. Enjoy the convenience of a full-size washer and dryer, along with year-round comfort provided by mini-split systems for efficient heating and cooling. Additional conveniences include bike storage in the common area.
Situated in a prime location, this condo offers easy access to multiple subway and bus routes, with the R line just moments away and the F/G lines a few short blocks. Embrace the tranquility of nearby Prospect Park and explore the lively 5th and 7th Avenues, where a delightful array of dining options, boutique shops, and charming cafes await, embodying the unique spirit of Park Slope.
*There is a J-51 tax abatement in place until 2034.
Location
Interior
Heating Central
Cooling Central Air
Flooring Hardwood
Furnishings Unfurnished
Fireplace No
Appliance Dryer, Dishwasher, Gas Cooktop, Gas Oven, Washer
Laundry Common On Floor, Common Area
Exterior
Private Pool No
Building
Dwelling Type Duplex
Story 2
New Construction No
Others
Pets Allowed Pets Allowed
Ownership Condominium
Monthly Total Fees $702
Special Listing Condition Standard
Pets Allowed Building No, Cats OK, Dogs OK
Read Less Info

RLS Data display by Brooklyn Heights Real Estate



