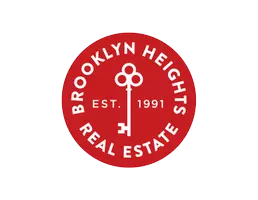OPEN HOUSE
Sun Feb 09, 11:00am - 12:30pm
UPDATED:
02/07/2025 12:11 AM
Key Details
Property Type Condo
Sub Type coops
Listing Status Active
Purchase Type For Sale
Square Footage 780 sqft
Price per Sqft $524
Subdivision Kensington
MLS Listing ID RLS11032525
Style Prewar
Bedrooms 1
Full Baths 1
HOA Fees $1,135/mo
HOA Y/N Yes
Year Built 1941
Property Description
This peaceful and spacious 1 bedroom is located in one of Kensingtons most coveted art deco pre-war buildings on the 3rd floor of a 6 story elevator building. A completely remodeled from top to bottom, corner unit with 2 sun filled exposures facing away from the street, it looks over the quiet backyards of the block.
The entire apartment features Pre-war details including a built-in, coved 9 ceilings, elegant archways, and inlaid hardwood floors. Upon entry you will find an oversized foyer with a closet and potential for a home office or dining space. The living room is huge has inlaid hardwood floors and a ceiling fan. The all new kitchen has lots of counter space done in quarts and plenty of cabinetry, stainless steel appliances including a dishwasher and a window. Down the hall past more closets, you will find the windowed bath with all new subway tile and the very generously sized bedroom, which features two exposures, a huge closet, ceiling fan and can accommodate a king size bed and much more.
One dog under 40 lbs. allowed per unit with board approval. Cats are welcome too!
Building:
Recently updated lobby & hallways
Porter & live-in Super
Storage
Bike room
Playroom
Central laundry in basement
Green friendly:
Recycling for paper, plastics, electronics, clothes
Food composting
Solar panels on roof
Neighborhood:
Just a few blocks away from lively cafes, bars and restaurants along Cortelyou
Near food coop and another great natural food store
Blocks away from the Sunday Farmers market on Cortelyou
Prospect Park is a 15 minute walk
Beach is a short bike ride away
Transportation:
10 minute walk from Q train
15 minute walk from F train
Express bus to Manhattan 2 blocks away. 20 minutes to downtown/financial district, continues up to midtown.
Location
Interior
Interior Features High Ceilings, Storage
Heating Radiant
Cooling Window Unit(s)
Flooring Hardwood
Furnishings Unfurnished
Fireplace No
Appliance Dishwasher, Stainless Steel Appliance(s)
Laundry Building Inside, None
Exterior
Exterior Feature Building Storage, Storage
Private Pool No
Building
Dwelling Type None
Story 6
New Construction No
Others
Pets Allowed Pets Allowed
HOA Fee Include Water
Ownership Stock Cooperative
Monthly Total Fees $1, 135
Special Listing Condition Standard
Pets Allowed Building Yes, Yes
Virtual Tour https://my.matterport.com/show/?m=qh6QMZMPofg




