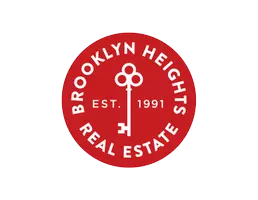OPEN HOUSE
Mon May 26, 1:00pm - 2:00pm
UPDATED:
Key Details
Property Type Single Family Home
Sub Type Single Family Residence
Listing Status Active
Purchase Type For Sale
Square Footage 4,687 sqft
Price per Sqft $1,919
Subdivision Cobble Hill
MLS Listing ID RLS20025871
Style Walk-Up
Bedrooms 5
Full Baths 5
Half Baths 1
HOA Y/N Yes
Year Built 1901
Annual Tax Amount $15,156
Property Sub-Type Single Family Residence
Property Description
Perfectly positioned between Court and Smith Street in Cobble Hill, 17 Douglass Street is a brand new single-family townhouse in the center of one of Brooklyn's most coveted neighborhoods. Thoughtfully reimagined and expanded, this 21-foot wide home features a private elevator, multiple outdoor spaces, and more than 4600 square feet of living space over 5 stories with an included parking space.
Crafted by renowned Brooklyn townhouse developer ECKSTRØM, with interiors by JAM BK, the design reflects their signature minimalist style, focusing on natural materials, refined craftsmanship, and functional beauty.
Highlights include:
A parlor floor with soaring 12-foot ceilings and a stunning wall of glass that frames views of the private, landscaped rear garden.
A custom-designed kitchen by Henrybuilt, featuring premium finishes, integrated storage, and a lifetime warranty.
Built with passive house principles, including a fresh air return system and excellent insulation, allowing for a home that is quiet, clean, and efficiently heated and cooled.
A private elevator provides seamless access to all five levels of the home.
A top-floor den with a wet bar, perfect for relaxing or entertaining, offering sweeping views of downtown Brooklyn and lower Manhattan.
Four bedrooms, a dedicated home office, and a finished lower level with a gym, sauna, and family room.
Exceptional outdoor spaces, including a spacious garden, a private primary suite terrace, and a tiered roof deck with incredible (and expected) views.
Parking included in a nearby garage with pickup and drop-off service
An unbeatable location steps from the retail corridors of Smith and Court Streets, home to some of the best dining, shopping, and amenities Brooklyn has to offer.
Slated for a 2025 delivery, there is still a short window to make some customizations to the layout and finishes. Enjoy the details of a custom townhouse without the years of waiting, and the uncertainty of taking on a full-scale renovation. Designed with the craftsmanship and serene living spaces that define an ECKSTRØM home.
Location
State NY
County Kings
Rooms
Basement Full
Interior
Interior Features Wet Bar, Crown Molding, Double Vanity, Elevator, High Ceilings, Kitchen Island, Pantry, Bar
Cooling Central Air
Flooring Hardwood
Fireplaces Number 1
Fireplaces Type Other
Furnishings Unfurnished
Fireplace Yes
Appliance Cooktop, Dryer, Dishwasher, Washer
Laundry See Remarks
Exterior
Exterior Feature Private Entrance, Private Outdoor Space Over 60 Sqft, Private Yard
View Y/N No
Porch Terrace, Rooftop
Private Pool No
Building
Dwelling Type Townhouse
Story 1
New Construction No
Others
Ownership None
Monthly Total Fees $1, 263
Pets Allowed Building No, No




