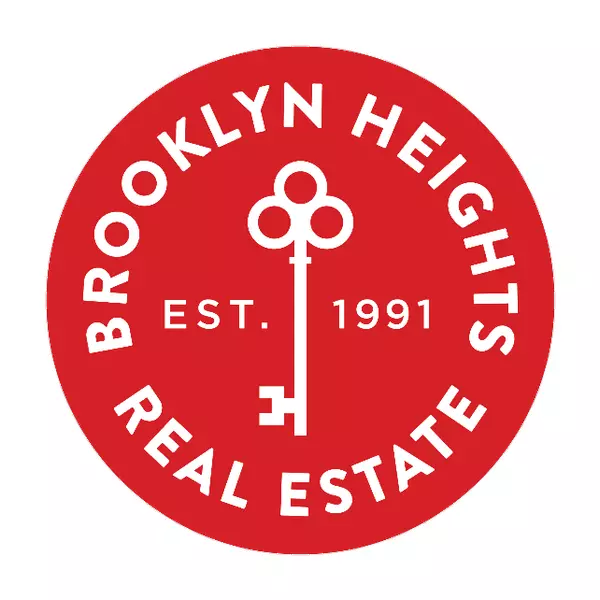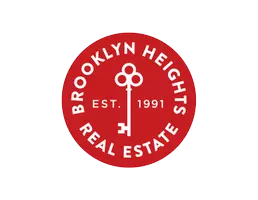
UPDATED:
Key Details
Property Type Condo
Sub Type Condo
Listing Status Active
Purchase Type For Sale
Square Footage 3,825 sqft
Price per Sqft $1,800
Subdivision Cobble Hill
MLS Listing ID RLS20045341
Bedrooms 5
Full Baths 4
Construction Status Excellent
HOA Fees $2,765/mo
HOA Y/N Yes
Property Sub-Type Condo
Property Description
Perched atop a discreet, four-unit condominium at the crossroads of Boerum Hill and Cobble Hill, this extraordinary five-bedroom, four-bathroom, 3,825 square foot duplex spans the full top two floors and offers over 35 feet of frontage, three private terraces, and a private roof deck. The buyer of this extraordinary duplex will also have the opportunity to separately purchase the building's deeded garage which can accommodate 2 full-sized passenger vehicles, room for personal storage, and has a Tesla universal charger. Enjoy the convenience and rare opportunity to drive directly into your building and take the elevator up to your home.
This unique home has a distinctly modern design. A keyed elevator opens directly into a gracious entry foyer with thoughtfully built-in coat closets. Upon entry into the living space you will find an expansive, south-facing, and exceptionally wide, sun-drenched living/dining room. This space features a wood-burning fireplace, custom millwork, substantial built-in storage and floor-to-ceiling sliding glass doors which open onto a vast terrace offering open sky views-perfect for entertaining or quiet morning coffee. Adjacent to the living/dining room is a spacious study with a large, south-facing window and French doors opening to the terrace. This large room, currently used as a private office, can also function as a sixth bedroom.
The thoughtfully designed kitchen is accessible from both the formal living/dining area as well as the graciously-sized media room, and there are sliding wood panels which allow for either separation or connectivity to the kitchen. Outfitted with premium appliances and a charming windowed desk nook, the kitchen is both practical and beautiful. The media room also has a wood-burning fireplace with a custom-built limestone mantle. There is an ample media cabinet for audio-visual equipment, and multiple internet and cable wiring jacks to each room, along with built-in speakers. This system provides maximum distribution for visual and audio content throughout the penthouse.
This floor also features a well-proportioned, extra-large guest bedroom, a full bathroom and a 284 square foot terrace which is great for entertaining and relaxing. Both the full bathroom and the terrace can be accessed from either the guest bedroom or the media room. There are three sliding glass doors opening onto the rear terrace, providing beautiful light into these rooms.
An architecturally impressive wooden staircase leads upstairs to four additional bedrooms and three full bathrooms. The primary suite offers a spacious bedroom and walk-in closet, access to a south-facing private terrace and a generously-sized ensuite bathroom with a stand-alone bathtub and a double shower. The other three bedrooms are substantially-sized in their own right, with dimensions that rival primary bedrooms in other new developments. Each room has space for a king-sized bed, and they all enjoy abundant natural light and open views. Two of the bedrooms share a full bathroom located in the hallway and the 3rd bedroom has an ensuite full bathroom. A large laundry room with additional storage completes the upper floor.
Crowning this home is an expansive private roof deck with new pavers and custom flower boxes with an installed automatic irrigation system-ready for your dream rooftop garden, lounge, or outdoor dining retreat. Each floor of this beautiful home, including the roof, is serviced by the elevator.
Originally built in 2009, 17 Bergen Street is a boutique, elevator condominium with just four residences. Perfectly positioned in one of Brooklyn's most coveted neighborhoods, the building is surrounded by historic brownstones, acclaimed restaurants, artisan shops, and charming cafés. Trader Joe's is around the corner; Brooklyn Bridge Park is just a short distance away, and there is excellent subway access-the 2, 3, 4, and 5 lines are at nearby Borough Hall, and the F and G trains are just 1.5 blocks down Bergen Street-that puts all areas of Manhattan within easy reach. This is a co-exclusive with Compass.
This is not an offering. The complete offering terms are in an offering plan available from the sponsor. File No. CD070629. The sponsor reserves the right to make changes in accordance with the terms of the plan.
Location
Rooms
Basement Other
Interior
Cooling Central Air
Fireplace No
Laundry Building None, In Unit
Exterior
Exterior Feature Building Roof Deck, None, Private Outdoor Space Over 60 Sqft
View Y/N Yes
View City
Porch Terrace
Private Pool No
Building
Dwelling Type High Rise
Story 5
Entry Level Two
Level or Stories Two
New Construction Yes
Construction Status Excellent
Others
Pets Allowed Pets Allowed
Ownership Condominium
Monthly Total Fees $2, 765
Special Listing Condition Standard
Pets Allowed Building Yes, Yes

GET MORE INFORMATION




