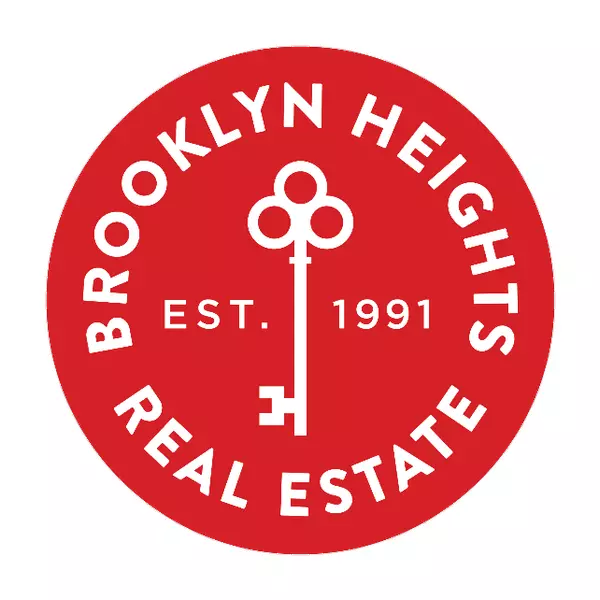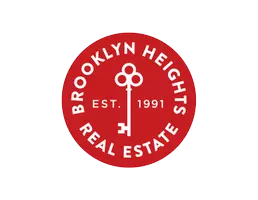For more information regarding the value of a property, please contact us for a free consultation.
Key Details
Sold Price $5,650,000
Property Type Multi-Family
Sub Type Multi Family
Listing Status Sold
Purchase Type For Sale
Subdivision Park Slope
MLS Listing ID RLS10760001
Sold Date 02/15/22
Bedrooms 7
Full Baths 4
HOA Y/N No
Property Sub-Type Multi Family
Property Description
Perfectly situated just a stone's throw from Prospect Park on one of Park Slope's most beautiful and desirable blocks. This architecturally significant circa 1915 townhouse has the formal elegance of British Regency architecture and elements of our own Federal style, making it distinctively unique to the area. This impressive 21-foot wide limestone residence has incredible curb appeal, and features an impressive main entry framed by pairs of freestanding double columns, low granite stoops, and an original high cast iron fence. The elegant yet understated interior layout with, oversized rooms, high ceilings on all floors, intact original details, and glowing hardwood floors throughout lends itself to both comfortable, everyday living and formal entertainment. Currently used and configured as a seven bedroom lower triplex and upper duplex, which is occupied by an extended family, and if required will easily convert back to its original single-family design with little effort. The grand main entry and vestibule flow directly into the large inviting living room with its gracious wide carved center staircase, cozy window nook, and mantle. A set of pocket doors frame the entry to the formal dining room, which has room to spare to host your largest gatherings. There is an oversized mantle, window seat, and original wall sconces. The large country kitchen with huge pantry offers direct access to the tranquil private rear garden. The main staircase leads to an unusually large gallery landing which is the perfect place to display your treasured heirlooms and large artwork. The oversized sun drenched south facing front bedroom has extra tall windows, stained glass, Pier mirror, and a French door leading to a lovely Juliette balcony. There are two additional bedrooms on this floor, and a timeless subway tiled bath with deep soaking tub. A back staircase from this floor connects to the kitchen, and another to the lower level with sauna room, bath and storage, and direct front and rear garden access. A private street level entrance provides direct access to the upper duplex. The wide living room has three extra-large south facing windows, and a mantle. The recently renovated and generously sized contemporary kitchen has a wine cooler, island and an abundance of counter and pantry space. The gracious dining room with mantle links directly to the private rear terrace. There is a full bath on this floor as well. The upper floor has four bedrooms, two with original dressing rooms, tall Palladian windows, stained glass skylight, and a full skylit bath. Located just down the street from Prospect Park and one block to the best 7th Avenue shops, restaurants, cafes, and neighborhood services. Zip cars are available at the corner and there are several public transit options within a short distance. Currently zoned for PS 321 and in close proximity to several neighborhood private schools. All showings by appointment only
Location
State NY
County Kings
Building Detail https://bhre.com/nyc/buildings/531-1st-st?sold-listing=true
Interior
Fireplace No
Appliance Washer Dryer Allowed
Exterior
Private Pool No
Building
Story 5
Others
Pets Allowed Building No, No
Read Less Info
Want to know what your home might be worth? Contact us for a FREE valuation!

Our team is ready to help you sell your home for the highest possible price ASAP

RLS Data display by Brooklyn Heights Real Estate


