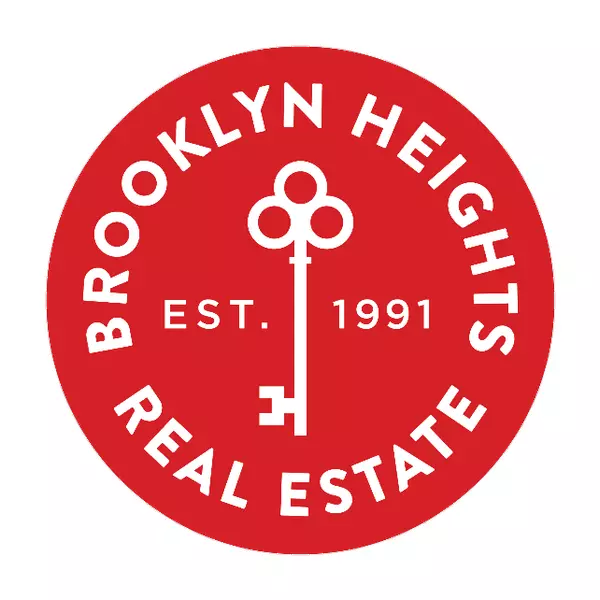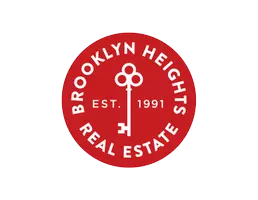For more information regarding the value of a property, please contact us for a free consultation.
Key Details
Sold Price $4,675,000
Property Type Condo
Sub Type coops
Listing Status Sold
Purchase Type For Sale
Square Footage 3,400 sqft
Price per Sqft $1,375
Subdivision Greenwich Village
MLS Listing ID RLS10774760
Sold Date 06/03/22
Style Prewar
Bedrooms 3
Full Baths 3
HOA Fees $4,081
HOA Y/N Yes
Year Built 1854
Property Sub-Type coops
Property Description
Historic elegance blends seamlessly with the impeccable renovation of this 2,500 sq ft loft in Greenwich Village that comes with the potential to create a 3,400 sq ft residence! The expansive floor-through gem can be combined with a 900 sq ft portion of the adjoining
apartment 4F to create an incredible primary suite addition, resulting in an even more spacious 3 bedroom 3 bath room layout. A wall of western and northern windows would also be added affording triple exposures, and optimizing the incredible natural light that already bathes the interiors.
Currently configured as a 2 bedroom, 2 bathroom with an oversized foyer, den and library, 4E provides comfort for relaxing, entertaining and working remotely that can only be enhanced by its expansion. Beautiful elements include airy 10' ceilings, gorgeous exposed brick walls, 7'-wide smoked white oak floors, 8' solid wood doors, tasteful moldings and wainscoting, chic lighting, Philip Jeffries wall coverings, and LeGrande leather and oil-rubbed bronze electrical switches and outlets.
An enormous east-facing great room with open living-dining areas is ideal for entertaining. The top-of the-line open kitchen adjoins, with a counter bar for extra seating, and premium appliances by Thermador and Sub-Zero for the chef. A large en-suite bedroom presents a huge walk-in closet and spa bath clad in polished marble, with polished nickel Rohl fixtures
and an oversized glass shower for refreshing. The 2nd full bath in the hall is also well-appointed with Ann Sacks tile and Kohler polished nickel fixtures. Your primary dream suite will be the ultimate luxury retreat, privately situated off the foyer featuring a divine corner
bedroom, enormous walk-in closet and luxurious 5-fixture bath. Other highlights are a washer-dryer, abundant closets, 3-zone central AC, and wiring of Cat 6 cable and speakers connecting to a central A/V closet.
Built circa 1844, 200 Mercer Street is a boutique 4-story cooperative that is entered via a private gated courtyard and well-maintained by a full-super. The handsome elevator building with a video intercom system rests in one of NYC's most coveted locations, in prime Greenwich Village between Bleecker and West Houston Streets, at the cusp of Soho, Noho and Tribeca. Minutes away are great restaurants, cafes, shopping, Whole Foods, The Public Theater, Equinox and fitness studios, beautiful Washington Square Park, and multiple
subway lines like the 1, 6, B, D, F, M, R, W. Pets are allowed.
Location
State NY
County Newyork
Building Detail https://bhre.com/nyc/buildings/200-mercer-st?sold-listing=true
Interior
Interior Features Den, Entrance Foyer
Fireplace No
Appliance Dryer, Washer
Laundry Building Washer Dryer Install Allowed
Exterior
Exterior Feature Building Courtyard
View Y/N Yes
View City
Private Pool No
Building
Story 5
New Construction No
Others
Pets Allowed Pets Allowed
Ownership Stock Cooperative
Monthly Total Fees $4, 081
Pets Allowed Building Yes, Yes
Read Less Info
Want to know what your home might be worth? Contact us for a FREE valuation!

Our team is ready to help you sell your home for the highest possible price ASAP

RLS Data display by Brooklyn Heights Real Estate



