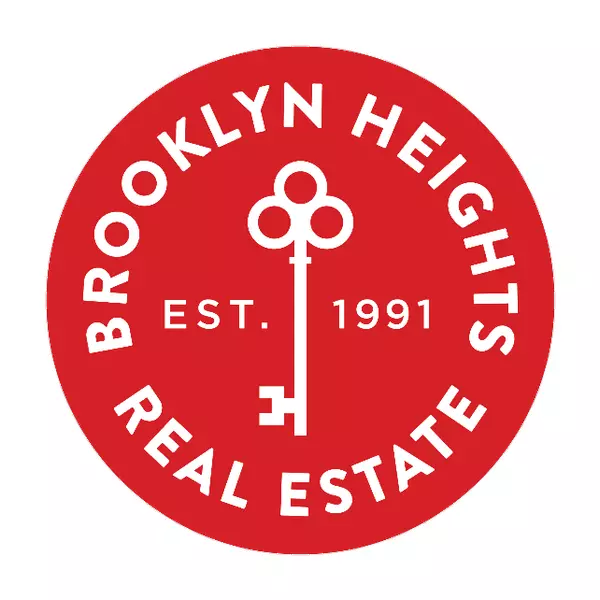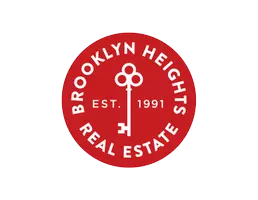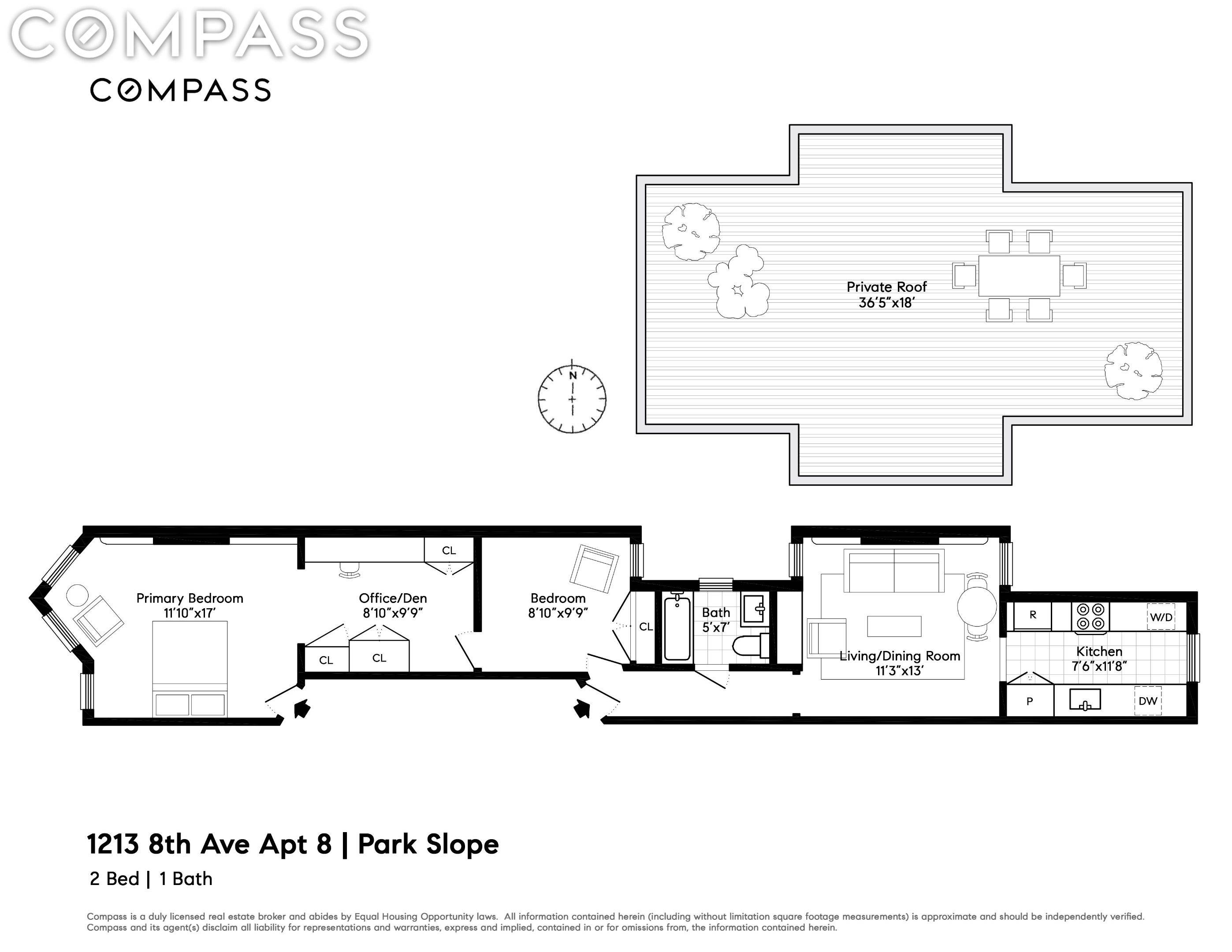For more information regarding the value of a property, please contact us for a free consultation.
Key Details
Sold Price $985,000
Property Type Condo
Sub Type coops
Listing Status Sold
Purchase Type For Sale
Square Footage 750 sqft
Price per Sqft $1,313
Subdivision Park Slope
MLS Listing ID RLS10801581
Sold Date 10/06/22
Style Prewar
Bedrooms 2
Full Baths 1
HOA Fees $601
HOA Y/N Yes
Year Built 1900
Property Sub-Type coops
Property Description
This exquisite two-bedroom, one-bathroom co-op home delivers the best of Park Slope living with beautifully renovated prewar charm, exclusive access to a private rooftop outdoor space and an unrivaled location just a block from Prospect Park.
Inside this top-floor gem, you'll be swept away by 9-foot-tall tin ceilings, pine floors, original millwork and built-ins, transom windows and a flexible layout to suit every need. From the gracious foyer entry, you're ushered into a spacious living/dining room featuring a ceiling fan, beautiful shelving and a built-in china cabinet. Ahead, the sun-splashed renovated kitchen dazzles with treetop views, glass-front cabinetry, Carrara marble countertops and gleaming tile backsplashes. The full-size appliances include a stainless steel gas range and refrigerator, plus a dishwasher and Bosch in-unit washer-dryer. Down the hall, the updated windowed bathroom combines old and new with a clawfoot tub/shower surrounded by a floating vanity and stylish subway and penny tile.
This home's spacious primary bedroom features the iconic, west-facing bow windows overlooking the stunning architecture and greenery of Park Slope, the perfect spot for a cozy seating area. French doors open to a lovely den with a built-in counter area and storage, making the space ideal for a home office or nursery. The second bedroom includes convenient wardrobe storage. Enjoy a seamless flow from living spaces to the private quarters, or take advantage of a second entry directly into the primary bedroom. This home's crowning glory is the exclusive 650-square-foot rooftop outdoor space where views stretch all the way to the Manhattan skyline just in time for summer entertaining!
Located within the Park Slope Historic District, 1213 8th Avenue sits among a row of handsome bowfront brick and stone townhouses constructed in 1900 by owner-architect William Musgrave Calder, who built many of the buildings along 13th Street while serving as superintendent of Brooklyn's Buildings Department. Today, residents of the self-managed, pet-friendly cooperative enjoy low maintenance with no underlying mortgage, a laundry room, private storage for each unit and bike storage.
On this lovely tree-lined street, you're surrounded by the best of Brooklyn living. At the end of the block, Prospect Park delivers 526 acres of open space, events, year-round greenmarkets and the revered Brooklyn Botanic Garden, Museum and Library. The Park Slope Armory YMCA is two blocks away, and Park Slope's best shopping, dining and nightlife line the nearby blocks, including the exciting Nitehawk Prospect Park Cinema. Transportation is a breeze with F, G and R trains, excellent bus service and CitiBike stations all nearby.
Location
State NY
County Kings
Building Detail https://bhre.com/nyc/buildings/1213-8th-ave?sold-listing=true
Interior
Interior Features Den
Cooling Window Unit(s)
Equipment Intercom
Fireplace No
Appliance Dryer, Washer
Laundry Building Washer Dryer Install Allowed, Common Area
Exterior
Exterior Feature Building Roof Deck
View Y/N Yes
View City
Porch Rooftop
Private Pool No
Building
Story 4
New Construction No
Others
Pets Allowed Pets Allowed
Ownership Stock Cooperative
Monthly Total Fees $601
Pets Allowed Building Yes, Yes
Read Less Info
Want to know what your home might be worth? Contact us for a FREE valuation!

Our team is ready to help you sell your home for the highest possible price ASAP

RLS Data display by Brooklyn Heights Real Estate


