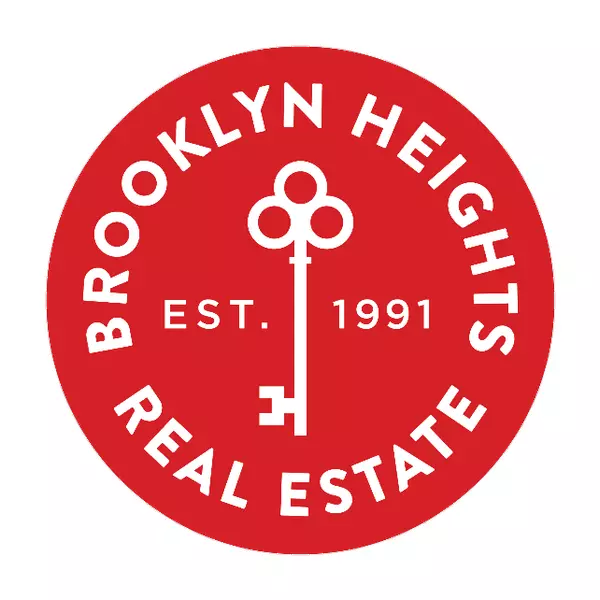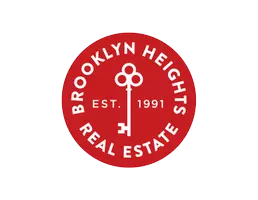For more information regarding the value of a property, please contact us for a free consultation.
Key Details
Sold Price $7,500,000
Property Type Condo
Sub Type coops
Listing Status Sold
Purchase Type For Sale
Subdivision Upper West Side
MLS Listing ID RLS10893074
Sold Date 01/05/23
Style Prewar
Bedrooms 3
Full Baths 3
HOA Fees $7,518
HOA Y/N Yes
Year Built 1911
Property Sub-Type coops
Property Description
CPW/64th Mint Renovation on the Park
With 50-feet fronting Central Park, this magnificent 8-room home is located in the coveted front South corner of one of Central Park West's most distinctive prewar cooperatives. Meticulously renovated, this sundrenched park-facing apartment features gracious proportions, 10 ft. ceilings, oversized windows, classic moldings, exquisite woodworking, pristine herringbone flooring, a wood-burning fireplace and three wide wrought-iron balconies overlooking Central Park.
Entered off of a semi-private elevator landing, there is a wide central gallery which leads to the impressive public rooms of the home. The grand corner living room has a wood-burning fireplace and an elegant expanse of windows and French doors that open to a large balcony overlooking Central Park. This magnificent entertaining space also offers a perfect venue for enjoying the Thanksgiving Day Parade. The adjacent mahogany library has expertly crafted woodworking, a decorative fireplace and floor-to-ceiling windows that open onto a Park-facing balcony. The south-facing formal dining room also has a balcony and enjoys Park views and connects via large pocket doors to the living room .The vast windowed eat-in kitchen features custom cabinetry and top-of-the-line appliances from Sub-Zero, Viking and Meile. There is ample room for dining and there is a separate laundry area with Electrolux washer and dryer. A serene haven, the sumptuous Park-facing primary suite has floor-to-ceiling windows, a wall of closets and a renovated marble bathroom overlooking Central Park. Two additional bedrooms and two renovated baths may be found along a private corridor in the Western wing of the home.
Built in 1911, 41 Central Park West was designed by architect Henry Wilhelm Wilkenson. This 12-story structure is a striking example of Neo-Italian Renaissance style with the aesthetics of the Arts and Crafts movement. It was named Harperley Hall after a manor house in Northumberland, England that was reportedly Wilkenson's ancestral home. The building is notable for its broad central courtyard with a side-street entrance and 24-hour manned gate house. Shareholder amenities include storage facilities, a bike room and the most stunning landscaped roof terrace overlooking Central Park and the Manhattan Skyline. 2% flip tax payable by the purchaser.
Location
State NY
County Newyork
Building/Complex Name HARPERLY HALL
Building Detail https://bhre.com/nyc/buildings/harperly-hall?sold-listing=true
Interior
Fireplace No
Appliance Dryer, Washer
Exterior
Exterior Feature Balcony
Porch Balcony
Private Pool No
Building
Story 12
New Construction No
Others
Pets Allowed Pets Allowed
Ownership Stock Cooperative
Monthly Total Fees $7, 518
Pets Allowed Building Yes, Yes
Read Less Info
Want to know what your home might be worth? Contact us for a FREE valuation!

Our team is ready to help you sell your home for the highest possible price ASAP

RLS Data display by Brooklyn Heights Real Estate


