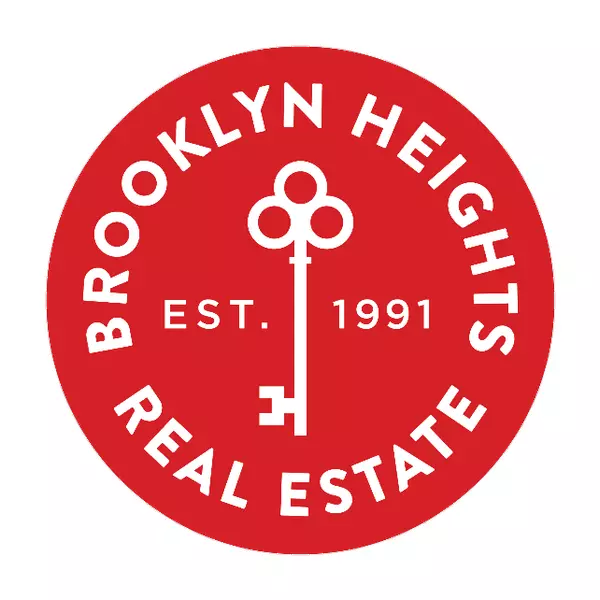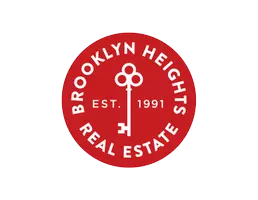For more information regarding the value of a property, please contact us for a free consultation.
Key Details
Sold Price $6,250,000
Property Type Multi-Family
Sub Type Multi Family
Listing Status Sold
Purchase Type For Sale
Square Footage 5,167 sqft
Price per Sqft $1,209
Subdivision Upper West Side
MLS Listing ID RLS10830347
Sold Date 03/02/23
Bedrooms 7
Full Baths 6
Half Baths 1
HOA Y/N No
Property Sub-Type Multi Family
Property Description
20 foot wide, 5-story brownstone in excellent condition on a beautiful tree-lined landmarked block near Riverside Park. Approximately 5167 in interior square feet, with an additional 900 square feet of outdoor space, the house consists of a spectacular owner's quadplex on the top floors, a garden duplex 2 bedroom unit and a simplex 1 bedroom unit on the parlor floor. The leases end in June and October, respectively, so the house can be delivered vacant or with tenants in place. The house was built in 1892 by Charles H. Israel in the Renaissance Revival and Romanesque Revival style. The house was built 73 feet deep on a 102 foot lot with a 15 foot extension.
OWNER'S QUADPLEX: With approximately 3000 square foot (not including the basement), the owner's quadplex has been exceptionally designed and is incredibly unique with the staircase running East to West encapsulating the entire width of the house. This inviting and renovated apartment offers private street entrance, 4 bedrooms, 3 bathrooms, a powder room, formal living room, dining room, library, kitchen, with triple exposures, over 10 foot ceilings on every floor, central air conditioning, a skylight roof and four wood burning fireplaces.
Enter into the house into the gorgeous library with a wood-burning fireplace, flanked by wood built-ins. Below the library is a small staircase to the garden floor which has a guest bedroom suite on 81st Street, replete with its own bath en suite and washer/dryer.
From the library, with 11'5" ceilings, you see the start of the spectacular staircase leading up to the third and fourth floors above. Hand-carved and extremely wide, the staircase atrium with the skylight roof allows the light to shine down below, drenching the owner's apartment in warm glowing sunlight.
The third floor invites you to the formal living room with built-ins, a wood-burning fireplace, a bay window seat with four glorious North facing windows. The formal dining room also has a wood-burning fireplace and a floor to ceiling south-facing window overlooking the garden, and attractive gardens of the townhouses on West 80th Street. The kitchen is in the extension with an additional Eastern exposure, and is well-equipped.
The primary bedroom has this open and airy feeling with the skylight right above, and three large windows across facing the street. There are two closets, built-ins, another wood-burning fireplace, and bathroom en suite with a double vanity, soaking tub, and smaller skylight. The second and third bedrooms (or home office), are smaller but have lovely southern and eastern light and share a bathroom with a walk-in shower, and additional skylight window. A washer dryer completes the bedroom floor. The ceiling on the top floor is still lofty at 10'2".
APARTMENT 1: GARDEN TWO BEDROOM DUPLEX The back portions of the parlor, garden and basement floors have tenants in place. Both units are accessed from the garden level with a semi-private hallway to the rear of the house from the street. The garden level duplex is a lofted 2 bedroom, 2 bathroom apartment and has been wonderfully designed with a kitchen, dining area and bedroom upstairs, and it is open to the living room below which has a wood-burning fireplace, 16 foot ceiling height, and a step-up entrance to the garden. The garden is about 20 x 26 feet - a sunny and peaceful oasis. There is an additional bedroom/office with a second bathroom on the basement level. This lease expires in June 2022. Rental price upon request. See apartment shaded in yellow on the floorplan.
APARTMENT 2: PARLOR FLOOR ONE BEDROOM The south facing one bedroom, one bathroom apartment is located on the south side of the parlor floor but it is accessed from a staircase from the garden floor. The apartment also has an open loft-like concept with an open kitchen, wood-burning fireplace, lovely southern light, and double exposures in the bedroom, as well as its own washer/dryer. This lease expires in October 2022. Rental price upon request. See apartment shaded in blue on the floorplan.
NOTES: The finished cellar is accessible from the garden duplex apartment, and provides extra storage, a fourth washer/dryer, and updated mechanicals. The whole house has central air-conditioning, and the roof houses the mechanicals for the AC. Each apartment is metered for electric and heat separately. All 6 fireplaces are wood-burning. There is additional storage under the stoop. This house can easily be kept as a 3 unit property, or returned to a single-family townhouse. The guest bedroom on the front of the garden floor could also be a fourth apartment given it has its own access to the street.
The house was brilliantly designed and lovingly cared for with meticulous detail. It feels quintessentially upper west side but with some fantastic modern touches. What truly sets this house apartment from others is the abundance of light emanating from three exposures as well as roof skylights, and the lateral staircase which accentuates the house's 20 foot width. In close proximity to schools such as Calhoun, Columbia Grammar, Trinity School to name a few, as well as Riverside Park, the Natural History Museum on 81st Street, and, of course, ZABARS, this landmarked historical block is an idyllic place to call home.
Location
State NY
County Newyork
Building Detail https://bhre.com/nyc/buildings/314-w-81st-st?sold-listing=true
Interior
Fireplaces Type Wood Burning
Fireplace Yes
Appliance Washer Dryer Allowed
Exterior
Private Pool No
Building
Story 5
Others
Pets Allowed Pets Allowed
Pets Allowed Building Yes, No
Read Less Info
Want to know what your home might be worth? Contact us for a FREE valuation!

Our team is ready to help you sell your home for the highest possible price ASAP

RLS Data display by Brooklyn Heights Real Estate


