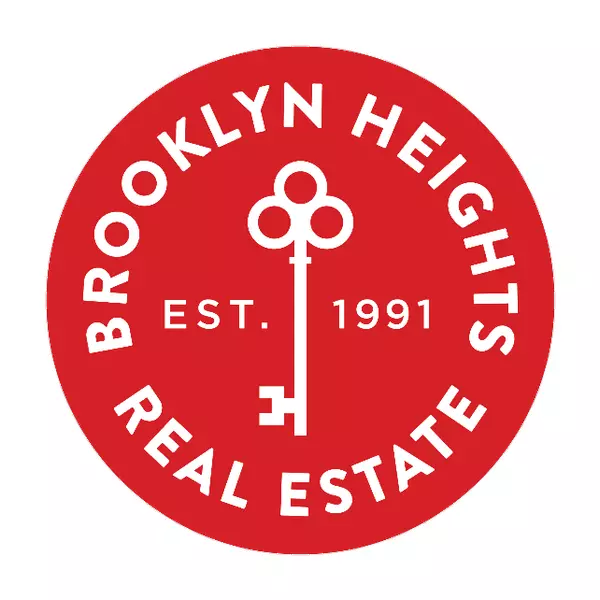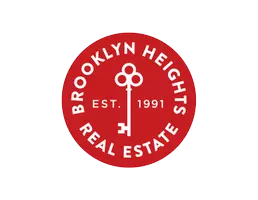For more information regarding the value of a property, please contact us for a free consultation.
Key Details
Sold Price $4,600,000
Property Type Condo
Sub Type Condo
Listing Status Sold
Purchase Type For Sale
Square Footage 2,255 sqft
Price per Sqft $2,039
Subdivision Lincoln Square
MLS Listing ID RLS10835427
Sold Date 12/22/22
Bedrooms 4
Full Baths 4
Half Baths 1
HOA Fees $2,198
HOA Y/N Yes
Year Built 2010
Annual Tax Amount $40,044
Property Sub-Type Condo
Property Description
Spanning 2,255 square feet and showcasing 65 feet of frontage with direct Hudson River views, 3201 is a mint-condition 4 bedroom, 4 bath home with floor to ceiling windows and a highly sought after layout. Featuring newly finished floors throughout, dual bedroom wings and a corner great room with a covered loggia, this high floor condo is now ready for its next owner.
Enter the home through a dramatic 17' x 7'5'' gallery with large scale art walls and a sightline of the Hudson River. The corner great room measures 27' x 16' and features north and western exposures. Experience mesmerizing views up and down the Hudson River, along Riverside Park and over to New Jersey. There is a covered private outdoor space off of the living room which is ideal for all year use. The eat-in-kitchen is windowed and equipped with state of the art appliances, stone countertops and custom teak cabinetry. There is also a large pantry right off the kitchen.
Down the hall is the west facing primary bedroom with floor to ceiling windows, two closets including one large walk in and a five fixture bathroom with a marble tub, walk in shower and dual sinks. There are three more generously sized bedrooms, two of which have en-suite bathrooms with shower/tub combos. The 4th bathroom features a walk in shower and is also utilized as a guest bathroom tucked off the entry gallery. The 4th bedroom lends itself well to a study or home office and has a pass through to the great room. Side by side washer/dryer, central air and heat and seven total closets complete the modern features of this home.
Completed in 2008 by Extell Development, 60 Riverside Boulevard, also known as The Aldyn, consists of approximately 145 condominium residences designed by famed interiors firm Roman & Williams. An extraordinary 40,000 square foot amenity package includes an athletic club & spa, a 38' rock climbing wall, full basketball court, bowling alley, squash court, PGA golf simulator, spinning, yoga, pilates, kinesis and personal training rooms, resident's lounge, game room and an indoor swimming pool measuring 75 feet. Completing the list of conveniences are 24 hour Doorman/Concierge, on-site parking garage, childrens indoor playroom, common courtyard, an entertainment room with a catering kitchen, Riverside South shuttle service, available private storage bins, bicycle room, and lobby lounge area. Brand new restaurants, markets and amenities have all officially opened in the neighborhood including Bellini, Harry's Table, Empellon Taqueria, Brooklyn Fare and more.
The Aldyn is ideally located just minutes from world famous Lincoln Center for the Performing Arts, Riverside Park, Columbus Circle, Central Park, Time Warner Center, and the very best of the upper west side shopping and dining.
Location
State NY
County Newyork
Building Detail https://bhre.com/nyc/buildings/the-aldyn?sold-listing=true
Interior
Interior Features Entrance Foyer, Pantry
Cooling Central Air
Fireplace No
Appliance Dryer, Washer
Laundry Building Washer Dryer Install Allowed, Common Area
Exterior
Exterior Feature Building Courtyard, Balcony, Building Roof Deck
View Y/N Yes
View City, River
Porch Balcony
Private Pool No
Building
Story 40
New Construction No
Others
Pets Allowed Pets Allowed
Ownership Condominium
Monthly Total Fees $5, 535
Pets Allowed Building Yes, Yes
Read Less Info
Want to know what your home might be worth? Contact us for a FREE valuation!

Our team is ready to help you sell your home for the highest possible price ASAP

RLS Data display by Brooklyn Heights Real Estate


