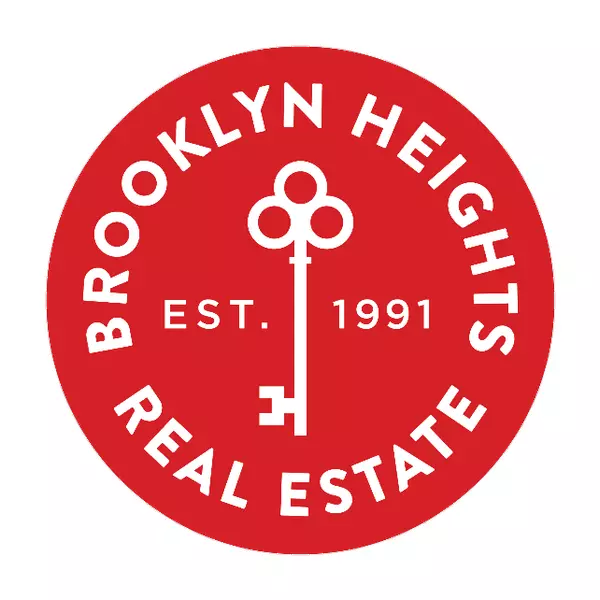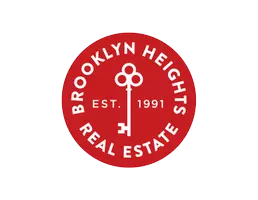For more information regarding the value of a property, please contact us for a free consultation.
Key Details
Sold Price $6,100,000
Property Type Condo
Sub Type Condo
Listing Status Sold
Purchase Type For Sale
Square Footage 3,275 sqft
Price per Sqft $1,862
Subdivision Tribeca
MLS Listing ID RLS10839472
Sold Date 04/05/23
Style Prewar
Bedrooms 3
Full Baths 3
HOA Fees $3,848
HOA Y/N Yes
Year Built 1920
Annual Tax Amount $56,532
Property Sub-Type Condo
Property Description
Experience the best of everything in this sprawling three-four bedroom, three-bathroom Tribeca loft with an extra-large home office. Recently renovated to perfection, this gorgeous 3,275-square-foot home features storage on the same level and private garage parking, at an additional cost.
Behind the polished nickel door, a gracious foyer unveils chic hardwood floors laid on the diagonal and large custom closets and built-ins that nod to the fantastic storage space found throughout. Ahead, a custom pocket door reveals the dramatic living/dining room, topped by soaring nearly 12-foot-tall ceilings and flanked by bold, illuminated columns. Wide art walls, built-in A/V cabinetry and recessed lighting make this a favorite gathering spot. Head to the massive kitchen to find gleaming Poggenpohl cabinetry, Caesarstone counters and state-of-the-art appliances, including a vented Wolf range, Sub-Zero refrigerator, Miele dishwasher and built-in espresso machine, plus a beverage center and 180-bottle wine refrigerator. The wide breakfast bar and spacious breakfast area accommodate casual dining alongside bright northeastern views.
The serene owner's bedroom suite beckons with luxurious carpeting and wall coverings, a boutique-inspired windowed dressing room and two additional closets. Soothe away stress in the en suite bathroom, featuring premium stone, a soaking tub, walk-in steam shower, double vanity and a water closet with a Toto toilet and bidet. Along the home's sunny eastern exposure, two large secondary bedrooms share a beautifully finished Jack-and-Jill bathroom with double sinks. Near the entry, you'll find a full guest bath and a spacious home office is that's the perfect space for work or study, surrounded by wall-to-wall lacquer cabinetry and a built-in desk. A large laundry room with a side-by-side washer-dryer completes this impeccable home.
Currently configured as a three-bedroom with media room, the dressing area can easily be converted to restore the original four-bedroom layout.
195 Hudson is a gorgeous 1920s brick warehouse converted to condominium use in 1999. Residents of the pet-friendly building enjoy 24-hour doorman service, an on-site parking garage and a stellar roof deck. Located at the corner of Hudson and Desbrosses streets, with easy access to Hudson Square and SoHo, this home is surrounded by the attractions that make Tribeca one of the most sought-after residential enclaves in the world. Hudson River Park offers 500 acres of waterfront outdoor space and recreation, and transportation from this central neighborhood is a breeze with 1, A/C/E, J/Z, 6 and N/Q/R/W trains, excellent bus service, CitiBikes and the Holland Tunnel all within easy reach.
Location
State NY
County Newyork
Building Detail https://bhre.com/nyc/buildings/195-hudson-st-2?sold-listing=true
Interior
Fireplace No
Exterior
Private Pool No
Building
Story 7
New Construction No
Others
Ownership Condominium
Monthly Total Fees $8, 559
Pets Allowed Building No, No
Read Less Info
Want to know what your home might be worth? Contact us for a FREE valuation!

Our team is ready to help you sell your home for the highest possible price ASAP

RLS Data display by Brooklyn Heights Real Estate


