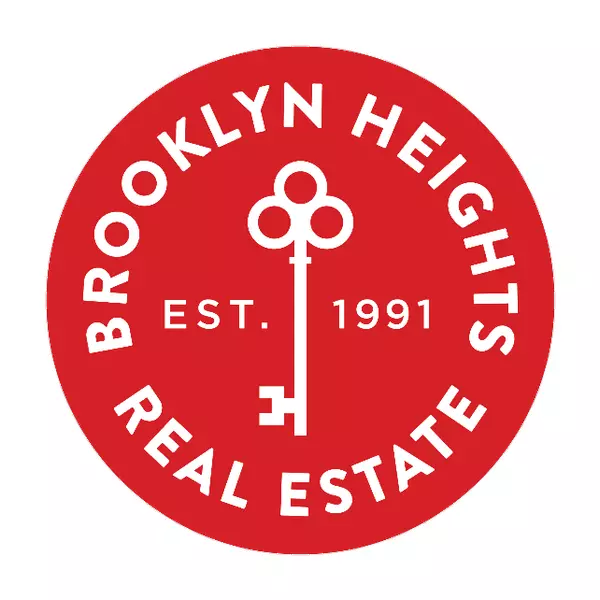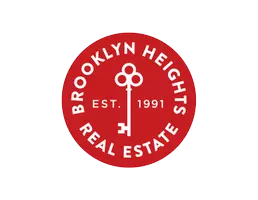For more information regarding the value of a property, please contact us for a free consultation.
Key Details
Sold Price $4,700,000
Property Type Single Family Home
Sub Type Single Family Residence
Listing Status Sold
Purchase Type For Sale
Subdivision Williamsburg N Side
MLS Listing ID RLS10839893
Sold Date 03/23/23
Bedrooms 4
Full Baths 3
Half Baths 2
HOA Y/N No
Property Sub-Type Single Family Residence
Property Description
Fully gut-renovated, triple-mint condition house in Williamsburg featuring 2 stories of beautifully designed living space, a finished basement, and generous rear deck and garden for outdoor enjoyment. The spacious brick home on a 25 x 95 lot offers 4 bedrooms, 3 full and 2 half baths. Every detail of this gem has been thoughtfully selected and seamlessly integrated into its wonderfully luxurious yet inviting space. White oak wood floors imported from Austria, solid wood doors, imported triple pane windows, Lutron lighting, CEA Design Italian fixtures in the kitchen and baths, and other high-end finishes throughout create an ambience of elegance. The generously-proportioned main level is all about entertaining with an open-style living/dining room and gorgeous custom kitchen conceived by a gourmet chef. Elegant Danby marble countertops and backsplash, a huge island with seating, full suite of Miele appliances and wine cooler enhance the host's experience. Take gatherings outdoors through the wall of sliding glass doors that open to a fabulous bluestone, marble and mahogany deck, and landscaped garden for alfresco dining, cocktail parties, barbecues and recreation. This oasis is equipped with water and electric, and landscaped with boxwoods, arborvitaes, and raised garden beds for vegetables and herbs. Off the gracious entry foyer is a large bedroom suite with a spacious closet and stylish modern full bath. A half bath is positioned in the hall affording convenience for your guests. All bathrooms are adorned with marble countertops, Italian fixtures, and radiant heated floors. Level 2 features a very sizable primary bedroom brightened by triple windows. Completing this retreat is a home office, abundant closets, and stunning spa bath with dual sinks, soaking tub, oversized shower and skylight. Two additional bedrooms have excellent closets and share a lovely full hall bath. There's also a hookup for laundry on this floor if desired. The lower level presents a full laundry room with washer, dryer as well as a huge play/recreation room, powder room, mechanical room and tons of storage. Other highlights of the home include radiant heated floors throughout, a video intercom system, speakers throughout, CAT6 and prewiring for audio/video, security, sound, WiFi, lighting, etc., plus 4-zone central AC and 3 skylights. Great location close to the BQE, McCarren Park, fine eateries, shops and public transportation.
Location
State NY
County Kings
Building Detail https://bhre.com/nyc/buildings/326-leonard-st?sold-listing=true&listingId=1142010057
Interior
Fireplace No
Appliance Washer Dryer Allowed
Exterior
Private Pool No
Building
Story 2
Others
Pets Allowed Pets Allowed
Pets Allowed Building Yes, No
Read Less Info
Want to know what your home might be worth? Contact us for a FREE valuation!

Our team is ready to help you sell your home for the highest possible price ASAP

RLS Data display by Brooklyn Heights Real Estate


