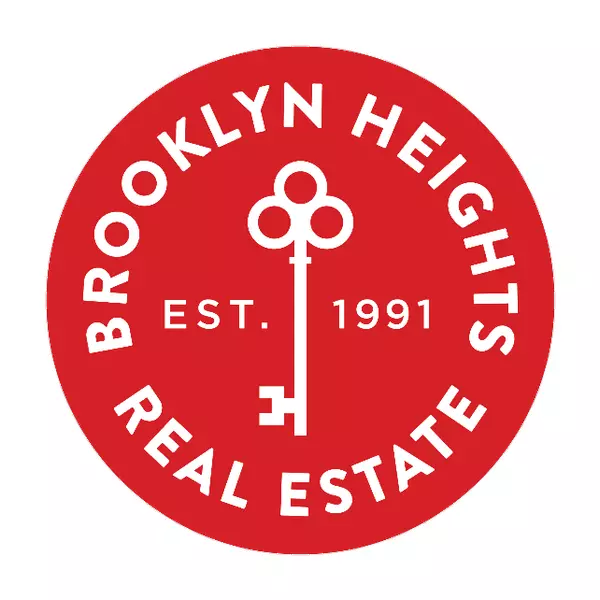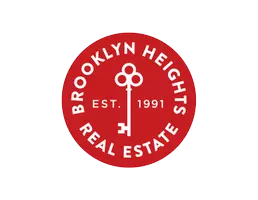For more information regarding the value of a property, please contact us for a free consultation.
Key Details
Sold Price $8,600,000
Property Type Condo
Sub Type coops
Listing Status Sold
Purchase Type For Sale
Subdivision Upper East Side
MLS Listing ID RLS10840827
Sold Date 04/12/23
Style Prewar
Bedrooms 5
Full Baths 4
HOA Fees $10,619
HOA Y/N Yes
Year Built 1917
Property Sub-Type coops
Property Description
Rarely available renovated 12 Rooms modern Prewar Duplex Penthouse with expansive Terrace.
Rare Penthouse off of Park Avenue offering 4 -5 bedrooms, 4.5 bathrooms, chefs eat-in kitchen with separate breakfast area, formal dining room, library and enormous 1,000 sq ft wrap terrace. The residence has undergone a meticulous and loving renovation with no expense spared and features North, South and West exposures with 72 feet of South-facing frontage from all public rooms.
A semi private landing opens into the foyer with powder room and leads you to the perfectly symmetrical south facing living room with gas fireplace with beautiful Chesney mantle and oak herringbone wood floors throughout. The room is flanked by a library/media room to the East and formal dining room to the West which easily seats 10 guests.
The windowed eat-in chef's kitchen has been outfitted with a wet bar with an 85-bottle Sub Zero wine storage, craftsman-quality cabinetry by Christopher Peacock, Statuary marble countertops, top of the line appliances such as Sub Zero, Wolf stove, and Miele dishwashers along with commercial-grade venting. There is a seating for 8 clad in a leather bistro style banquette with an adjacent vented windowed laundry/pantry room.
There are three secondary bedrooms and two full bathrooms that complete this lovely floor.
A grand open light-filled stairway leads you upstairs to the massive landscaped wraparound terrace with motorized awnings, paved with Hanover tiles, a gas fireplace, sound system and a gas BBQ. For even more perfect entertaining there is a second living room with an entertaining kitchenette outfitted with stainless steel Wolf cooktop, Bosch dishwasher, and a SubZero.
A lavish Primary Bedroom Suite with a fireplace and a windowed en-suite bathroom with a steam shower is clad with floor-to-ceiling Carrera Marble, luxurious custom closets, as well as a second full bathroom. Lastly there is a small Library/office with built-in work desks. This floor is accessible via the building elevators.
The entire home was rebuilt with all new Skyline windows, electrical, new plumbing to main lines, plaster egg and dart ceiling moldings, and sophisticated 5-zone Mitsubishi City Multi Central Air-conditioning with compressors on the roof. There is also Cat 5 wiring throughout with a state-of-the-art AV system.
112 East 74th Street is located in possibly the most desirable of all Upper East Side locations, just off Park Avenue with easy access to transportation and the best that New York offers: Central Park, a vast variety of museums, shops, restaurants and schools. This discrete full-service landmarked building was designed by Robert T. Lyons in 1917, with 10 stories and two apartments per floor. A 24-hour doorman, a private storage room, gym, laundry and bike room are appealing amenities, and pets are permitted. The building allows 50% financing and has a 2% flip tax, half paid by the buyer and half by the seller. Co-Exclusive.
Location
State NY
County Newyork
Building Detail https://bhre.com/nyc/buildings/112-e-74th-st?sold-listing=true&listingId=1142147549
Interior
Fireplace No
Appliance Dryer, Dishwasher, Washer Dryer Allowed, Washer
Exterior
Porch Rooftop
Private Pool No
Building
Story 9
New Construction No
Others
Pets Allowed Pets Allowed
Ownership Stock Cooperative
Monthly Total Fees $10, 619
Pets Allowed Building Yes, Yes
Read Less Info
Want to know what your home might be worth? Contact us for a FREE valuation!

Our team is ready to help you sell your home for the highest possible price ASAP

RLS Data display by Brooklyn Heights Real Estate


