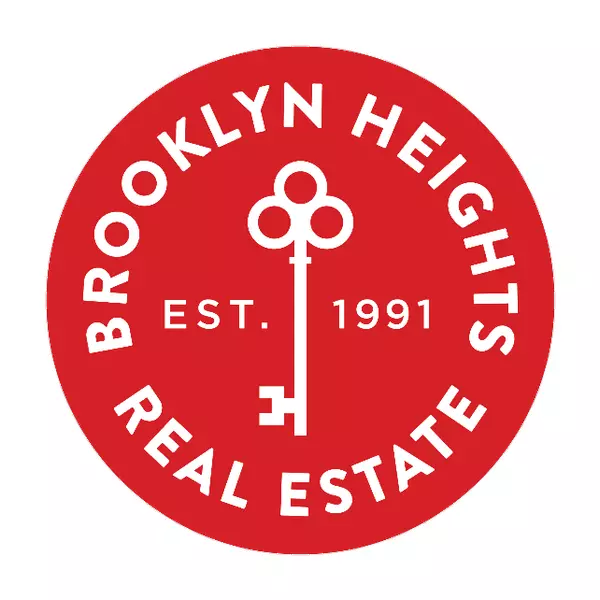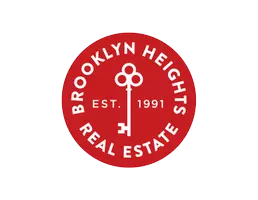For more information regarding the value of a property, please contact us for a free consultation.
Key Details
Sold Price $4,600,000
Property Type Condo
Sub Type Condo
Listing Status Sold
Purchase Type For Sale
Square Footage 2,448 sqft
Price per Sqft $1,879
Subdivision Tribeca
MLS Listing ID RLS10848336
Sold Date 05/17/23
Style Prewar
Bedrooms 3
Full Baths 3
Half Baths 1
HOA Fees $2,910
HOA Y/N Yes
Year Built 1898
Annual Tax Amount $36,960
Property Sub-Type Condo
Property Description
Far and away the best available residence being offered and the best deal in this amazing Tribeca condominium at 108 Leonard.
Residence 5P is an awesome 2448 square foot 3-bedroom, 3.5-bath residence featuring 15 foot ceilings and uncompromised scale, volume and character and is very different from the other P-line residences in the building. This home is significantly larger than the other P-lines in the building, is a corner unit with multiple exposures and most notably has dramatic 15+/- foot ceilings and arched windows in excess of 12 feet that are simply spectacular.
The home has gorgeous wide plank gray oak flooring arranged in a chevron pattern, Scavolini kitchen cabinetry with a massive Calacatta Vagli marble countertop, backsplash, and waterfall island replete with supplemental storage ideal for both everyday use and entertaining. The chef's kitchen is outfitted with premium Miele appliances including a 5 burner gas cooktop, combi steam/convection oven, electric speed oven and wine refrigerator.
A distinct entry vestibule creates a sense of privacy and seclusion in a Master Suite with large windows, a walk-in closet and a luxurious en suite bathroom with high-honed Calacatta Mandria marble floors and walls. Fantini polished chrome fixtures compliment the custom vanity and an oversized walk-in shower.
Two secondary bedrooms with en suite bath, a signature powder room with sculptural Nero Marquina marble sink and a utility closet with washer and dryer complete this home.
108 Leonard offers multiple attended lobbies, a discreet drive in motor reception with private valet parking and over 20,000 square feet of wellness driven amenities built for entertaining, repose and revitalization. Award-winning hospitality design firm Jeffrey Beers International has scrupulously restored renowned architect McKim Mead & White's Italian Renaissance Revival landmark; masterfully imbuing a distinctly contemporary yet timeless point of view within Tribeca's most iconic century-old building.
Owner relocating. This is a resale in the building and not part of the developers remaining inventory. The owner has installed electric shades throughout, custom closets, lighting and AV systems as well as fabulous custom loft beds in both secondary bedrooms giving the home an additional 140 square feet of living space. Best in class and a must see!
Please note that some images have been virtually staged.
Location
State NY
County Newyork
Building Detail https://bhre.com/nyc/buildings/1520?sold-listing=true&listingId=1145227799
Interior
Interior Features Dining Area, Entrance Foyer
Cooling Central Air
Fireplace No
Appliance Dryer, Washer
Laundry Building Washer Dryer Install Allowed
Exterior
Exterior Feature Building Roof Deck
View Y/N Yes
View City
Private Pool No
Building
Story 16
New Construction No
Others
Pets Allowed Pets Allowed
Ownership Condominium
Monthly Total Fees $5, 990
Pets Allowed Building Yes, Yes
Read Less Info
Want to know what your home might be worth? Contact us for a FREE valuation!

Our team is ready to help you sell your home for the highest possible price ASAP

RLS Data display by Brooklyn Heights Real Estate


