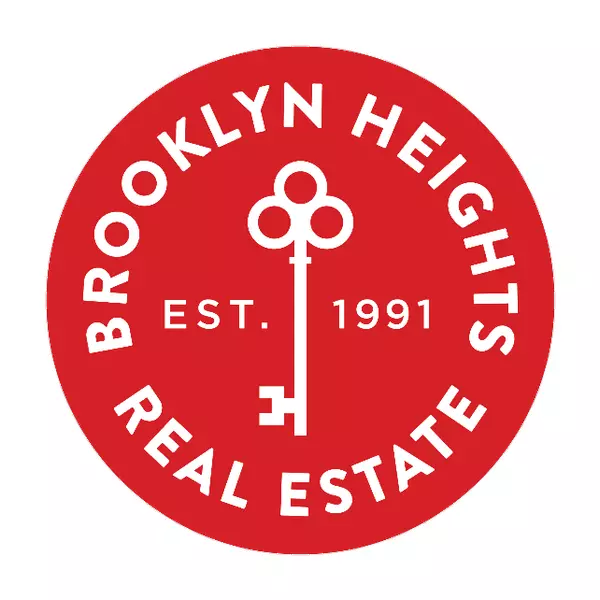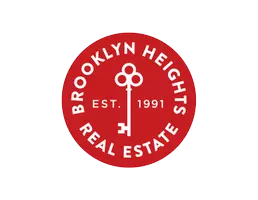For more information regarding the value of a property, please contact us for a free consultation.
Key Details
Sold Price $6,995,000
Property Type Condo
Sub Type Condo
Listing Status Sold
Purchase Type For Sale
Square Footage 2,974 sqft
Price per Sqft $2,352
Subdivision Upper East Side
MLS Listing ID RLS10890726
Sold Date 03/16/23
Style Prewar
Bedrooms 4
Full Baths 4
Half Baths 2
HOA Fees $5,361
HOA Y/N Yes
Year Built 1902
Annual Tax Amount $71,616
Property Sub-Type Condo
Property Description
Residence 2A is a grand scale 2,974 square foot corner home featuring 4 bedrooms, 4 bathrooms and a powder room. This sun-drenched residence features 9' ceilings and over-sized windows with Southern and Western exposures. The gracious foyer, with a large walk-in entry closet, leads into an oversized Great Room with adjoining Library and a closed kitchen layout perfect for entertaining family and friends. Impressive living room interiors include architectural coffered ceiling details and solid white oak flooring in a natural waxed finish with a herringbone pattern in all entertaining rooms and kitchen. 2A features a utility room with a side-by-side washer / vented dryer and stainless-steel sink. Each home includes a zoned heating and cooling system which assures year-round comfort.
The custom designed Cabinet Alberto Pinto kitchens are perfect for the at home gourmets, featuring a white lacquer island with crystal gray calcite slab countertops and backsplashes. Custom white lacquer cabinetry designed with an Art Deco-inspired geometric relief pattern including an inset stainless-steel detail. The kitchen appliances included are perfectly matched with custom cabinetry, including Sub-Zero refrigerator and wine storage, Wolf gas range oven and speed oven with an outside vented hood and Cove dishwasher.
The impeccably designed primary bedroom suite includes an oversized walk-in closet and features a five fixture bathroom with Bianco Carrera and Grigio Nicola marble geometric tile flooring. The custom designed white glossy lacquer vanity has Bianco Carrera countertops and Kallista fittings in a chrome finish.
The secondary bedrooms feature en-suite bathrooms with custom vanities in a beige glossy lacquer finish and Bianco Estremoz marble countertops and Crema Marfil and Bianco Estremoz marble tile flooring and walls. The powder room features White Civec marble walls and Calacatta Oro marble floors and wainscoted walls.
The Wales' elegant 24-hour attended lobby features coffered ceilings, a custom walnut and marble concierge desk, and antique mirrored walls. Amenities include a sophisticated oak-paneled fitness center with Peloton and Hydrow equipment, a pet spa with grooming station, bicycle storage, and private storage for purchase.
Location
State NY
County Newyork
Building/Complex Name THE WALES
Building Detail https://bhre.com/nyc/buildings/the-wales?sold-listing=true
Interior
Fireplace No
Appliance Washer Dryer Allowed
Laundry Building Washer Dryer Install Allowed
Exterior
Private Pool No
Building
Story 11
New Construction Yes
Others
Ownership Condominium
Monthly Total Fees $11, 329
Pets Allowed Building No, No
Read Less Info
Want to know what your home might be worth? Contact us for a FREE valuation!

Our team is ready to help you sell your home for the highest possible price ASAP

RLS Data display by Brooklyn Heights Real Estate



