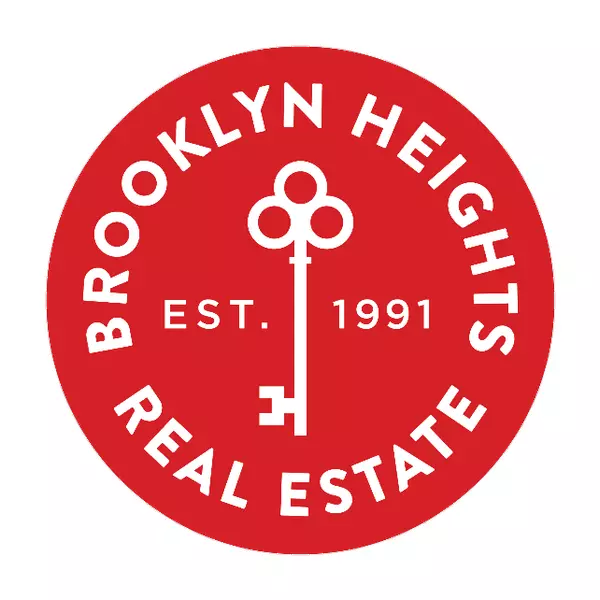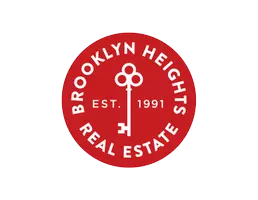For more information regarding the value of a property, please contact us for a free consultation.
Key Details
Sold Price $1,450,000
Property Type Condo
Sub Type Condo
Listing Status Sold
Purchase Type For Sale
Subdivision Midtown
MLS Listing ID RLS10900855
Sold Date 08/21/23
Bedrooms 1
Full Baths 1
HOA Fees $1,508
HOA Y/N Yes
Annual Tax Amount $19,128
Property Sub-Type Condo
Property Description
Spring has Sprung!
Soaring high on the 31st floor, with south and east exposures, and unique diamond-shaped floor-to-ceiling windows. This gorgeous sun filled 1 bedroom, 1.5 bathrooms offers incredible panoramic views of the city skyline, including the Empire State Building, Chrysler Building, and the Hudson River.
As you enter through the foyer, you are welcomed into a spacious and cozy living room with a plethora of floor-to-ceiling windows that let in an abundance of natural light throughout the residence. You will then be led to an open concept kitchen with walnut cabinetry, a waterfall island with bar-stools along with top-of-the-line appliances; the adjacent living space makes for the perfect entertainment space.
This south facing one bedroom features an en-suite marble bathroom with soaking tubs and glass shower enclosures. The oversized windows feature a beautiful view of the city skyline.
The Residences at 400 5th Avenue is a full service, white glove building with highly regarded staff and a live-in resident manager. The building is also home to a five-star hotel with first-class amenities. Building residents have access to the hotels room service, full service spa, state-of-the-art fitness center and more. A private resident lounge featuring a fireplace, media room, kitchen/bar area and a spacious wrap-around terrace with New York City views is perfect for hosting guests. Residents also enjoy direct access to the excellent Michelin-starred Ai Fiori restaurant, serving northern Italian cuisine. A separate private lobby entrance on 36th Street, designed specifically to allow private access to the residential condo wing, accentuates a truly exclusive living experience.
*Apartment Amenities:*
- 1 King-Sized Bedroom with En-Suite
- 1 Half Bathroom/Power Room for Guests
- Miele W/D in unit
- Waterfall Island
- Miele Appliances
- Concealed Sub Zero Fridge, Mont Blanc Stone Counter Tops
- Zuma Soaking Tubs
- Marble Bathrooms
- Black Oak Flooring
- Italian Wood Cabinetry
- 9ft High Ceilings
- Custom Rainfall Glass Shower
- Unobstructed views South, East, and of Chrysler Building
- Independent Heating/Cooling temperature controls for each room
*Building Amenities:*
- 24 Hour Doorman, Concierges and Porters
- Hotel-like amenities such as room service and a full-service spa.
- Private Lobby Entrance
- Resident Live in Manager
- Resident Lounge w/ Wraparound Terrace, Fireplace, Kitchen, and Media Room
- Full Floor Business Center
- Fitness Center
Location
State NY
County New York
Building Detail https://bhre.com/nyc/buildings/the-residences-at-400-fifth-ave?sold-listing=true
Interior
Interior Features Eat-in Kitchen
Fireplace No
Appliance Dryer, Dishwasher, Washer
Laundry Building Washer Dryer Install Allowed
Exterior
View Y/N Yes
View City, River
Private Pool No
Building
New Construction No
Others
Pets Allowed Pets Allowed
Ownership Condominium
Monthly Total Fees $3, 102
Pets Allowed Building Yes, Yes
Read Less Info
Want to know what your home might be worth? Contact us for a FREE valuation!

Our team is ready to help you sell your home for the highest possible price ASAP

RLS Data display by Brooklyn Heights Real Estate

