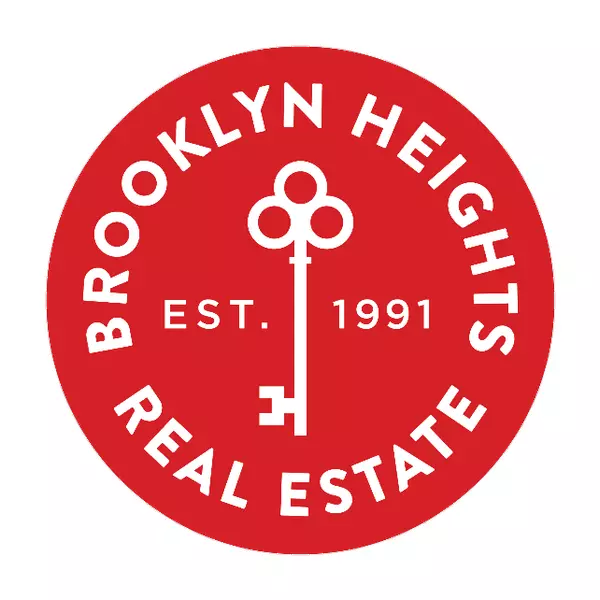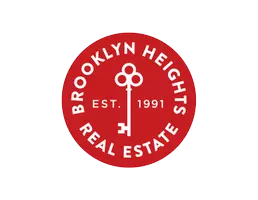For more information regarding the value of a property, please contact us for a free consultation.
Key Details
Sold Price $5,850,000
Property Type Condo
Sub Type Condo
Listing Status Sold
Purchase Type For Sale
Square Footage 2,664 sqft
Price per Sqft $2,195
Subdivision Lenox Hill
MLS Listing ID RLS10951251
Sold Date 04/24/24
Bedrooms 4
Full Baths 4
Half Baths 1
HOA Fees $4,139/mo
HOA Y/N Yes
Year Built 2013
Property Sub-Type Condo
Property Description
Sun flooded triple-mint, 2664 SF residence situated on the 14th floor offering a gracious layout with 4 bedrooms each with ensuite bathrooms, living and dining room, eat-in-kitchen, and a powder room in one of the Upper East Side's most distinguished premier condominiums.
Off a semiprivate landing is an elegant foyer which opens into a grand entry gallery leading to all the rooms. The magnificent living and dining room have oversized windows with dramatic western exposures over the city skyline. There is also a proper powder room featuring gorgeous stone floors and walls with an onyx sink.
The gourmet eat-in kitchen has a center island with seating and custom designed Siematic stainless and white wood cabinetry. Calacatta marble slab countertops and backsplash, and every top-of-the-line appliance imaginable, including a Bertazzoni dual-fuel range with massive stainless-steel hood, Sub-Zero refrigerator, wine refrigerator, Bertazzoni microwave, Miele dishwasher, and deep, stainless steel Signature sink. The kitchen can be closed off with pocket doors and it can be accessed from both the dining room as well as the entrance gallery.
The separate living quarters offer an expansive primary bedroom suite with open western exposures, two large closets, including an immense walk-in and the picturesque white marble bathroom with double vanity, large soaking tub, separate marble shower stall, radiant-heated herringbone marble flooring, and Leroy Brooks fixtures. Additionally, there are three other bedrooms all with ensuite bathrooms, generous closet space and open views. There is also a full laundry and linen closet with Bosch washer and dryer, and storage space. There is a storage unit that transfers with the sale of the apartment.
Features include hi ceilings, oak floors, multi-zone central air conditioning on Nest thermostats, custom electric shades, outfitted closets and Lefroy Brooks fixtures throughout. There is a storage unit that transfers with the sale of the apartment.
With its classic limestone facade and bronze and aluminum accents, and designed by Cetra Ruddy, 200 East 79th Street is a boutique white- glove condominium that was completed in 2014.. The building is a full-service condominium with a 24-hour doorman, concierge, porter, and live-in resident manager. The building amenities, located on the lower level and second floor, include a fitness center complete with Peloton bikes, a gymnasium with an adjustable Basketball hoop and Ping Pong table, childrens playroom, a residents' library/lounge, and a stunning landscaped terrace. The condominium is pet friendly.
Location
State NY
County Newyork
Building/Complex Name 200E79
Building Detail https://bhre.com/nyc/buildings/200-e-79th-st?sold-listing=true
Rooms
Basement Other
Interior
Cooling Zoned
Fireplace No
Laundry Building None, Washer Hookup, In Unit
Exterior
Exterior Feature Building Roof Deck, None
View Y/N Yes
View City
Porch None
Private Pool No
Building
Story 19
New Construction No
Others
Ownership Condominium
Monthly Total Fees $4, 139
Special Listing Condition Standard
Pets Allowed Building No, No
Read Less Info
Want to know what your home might be worth? Contact us for a FREE valuation!

Our team is ready to help you sell your home for the highest possible price ASAP

RLS Data display by Brooklyn Heights Real Estate


