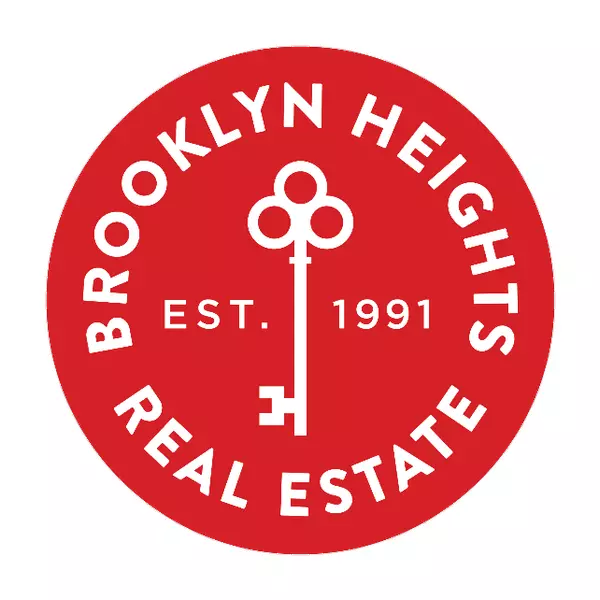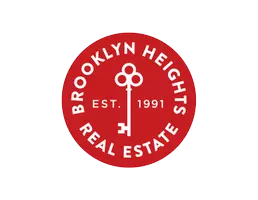For more information regarding the value of a property, please contact us for a free consultation.
Key Details
Sold Price $4,150,000
Property Type Condo
Sub Type Condo
Listing Status Sold
Purchase Type For Sale
Square Footage 2,439 sqft
Price per Sqft $1,701
Subdivision Sutton
MLS Listing ID RLS10974015
Sold Date 04/11/24
Bedrooms 3
Full Baths 3
HOA Fees $4,115/mo
HOA Y/N Yes
Year Built 2005
Annual Tax Amount $50,820
Property Sub-Type Condo
Property Description
LIVING LIFE AT THE TOP!
NEW PRICE , NEW LOOK!
Discover the pinnacle of opulent living at Apartment 34/35B, where the "WOW" factor is an everyday experience. This remarkable corner duplex residence boasts three bedrooms, three bathrooms, and meticulous perfection in every aspect. As you step into this remarkable 2400 square foot dwelling, you'll be instantly captivated by the 22.5 ft ceilings and expansive floor-to-ceiling glass windows that frame awe-inspiring views of the river and city skyline in every room.
The 34th floor unveils an expansive 30x20 ft living and dining great room, expertly designed for both formal entertaining and everyday comfort. As day transitions into evening, you'll be treated to the most breathtaking sunsets, central park views and the night sky adorned with the glittering city lights. For the culinary aficionado, the top-of-the-line windowed kitchen is a culinary dream, featuring custom cabinetry, high-end Viking appliances, marble countertops, and a spacious island that can seat up to eight for casual dining. A corridor on this floor leads to one of the three bedrooms, with an adjoining playroom that can serve as a home office. A graceful circular staircase leads you to the 35th floor, where you'll find the primary bedroom suite and an additional bedroom, both offering magnificent views of the living room below. The primary bedroom suite faces south and east, offering river and city views and includes an oversized, well-appointed closet. The luxurious en-suite bathroom is a sanctuary, complete with a soaking tub, a separate shower, and a double sink vanity. The secondary bedroom, also facing south, is flooded with natural light and features an en-suite bathroom with a floor-to-ceiling window. Additional features of this apartment include a washer/dryer, central air conditioning, and private storage. This is undeniably a home that needs to be experienced firsthand.
Welcome to Place 57, a boutique condominium residential tower designed by the renowned architect Ismael Levya in collaboration with Baccarat and AD100 designer Vincente Wolf. This full-service, white-glove building boasts an exquisite lobby adorned with Baccarat crystal and offers an array of top-tier amenities, including 24-hour concierge service, a fully equipped fitness center, a playroom, a resident's lounge, and a magical garden for residents, also graced with Baccarat crystal. The building extends a warm welcome to pets. Nestled in a prime midtown location, with effortless access to Central Park, exceptional dining establishments, luxury shopping, gourmet food markets, and convenient transportation options, this location is undeniably exceptional. The transfer fee will be the responsibility of the buyer.
Location
State NY
County Newyork
Building/Complex Name PLACE 57
Building Detail https://bhre.com/nyc/buildings/place-57?sold-listing=true
Rooms
Basement Other
Interior
Cooling Other
Fireplace No
Appliance Washer Dryer Allowed
Laundry Building Washer Dryer Install Allowed, Building Other, In Unit
Exterior
Exterior Feature Building Courtyard, None
View Y/N Yes
View River
Porch None
Private Pool No
Building
Story 36
Entry Level Two
Level or Stories Two
New Construction No
Others
Pets Allowed Pets Allowed
Ownership Condominium
Monthly Total Fees $8, 350
Special Listing Condition Standard
Pets Allowed Building Yes, Yes
Read Less Info
Want to know what your home might be worth? Contact us for a FREE valuation!

Our team is ready to help you sell your home for the highest possible price ASAP

RLS Data display by Brooklyn Heights Real Estate


