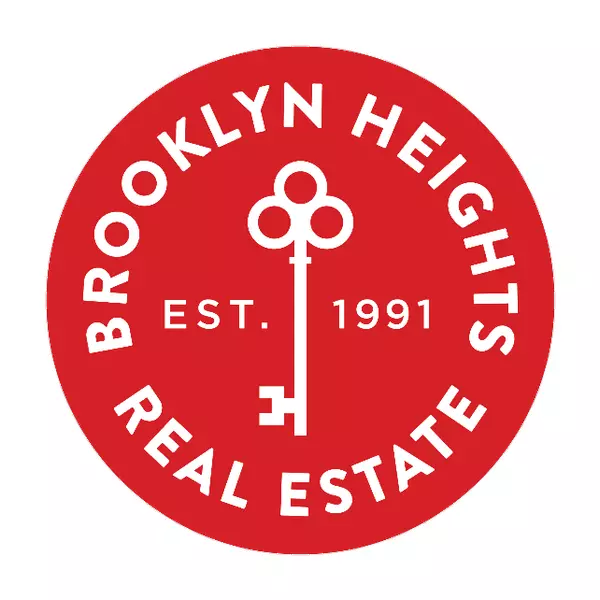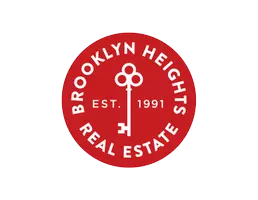For more information regarding the value of a property, please contact us for a free consultation.
Key Details
Sold Price $14,999,400
Property Type Condo
Sub Type Condo
Listing Status Sold
Purchase Type For Sale
Square Footage 4,613 sqft
Price per Sqft $3,251
Subdivision Lenox Hill
MLS Listing ID RLS10974797
Sold Date 06/25/24
Bedrooms 4
Full Baths 5
Half Baths 1
HOA Fees $8,013/mo
HOA Y/N Yes
Year Built 2015
Annual Tax Amount $189,816
Property Sub-Type Condo
Property Description
Impeccably designed and masterfully executed by renowned architect R.M. Stern and Molori Design, this spectacular full floor, four bedroom, five and a half bathroom is the epitome of elegant Upper East Side living. Sprawling over 4,613 square feet, this outstanding residence boasts the finest custom finishes and fixtures, with no detail unconsidered, nor expense spared.
Stepping off the key-fobbed elevator into a private foyer, you are welcomed into the grand, sophisticated gallery. Natural light floods the expansive dining room through massive floor-to-ceiling windows under soaring 11-foot ceilings. The adjacent living room looks east and south with sweeping city views through huge bay windows.
The custom, eat-in Christopher Peacock-designed chef's kitchen boasts the finest appliances from SubZero, Wolf and Miele and features [marble] topped counters, a separate wet bar and walk-in pantry. Select-cut, solid white oak herringbone flooring underfoot and a discreet powder room with marble inlay round out the offerings of the entertaining space.
Intimate and serene, the private quarters sit in a separate north wing. The palatial primary bedroom suite features floor to ceiling windows facing north and east, a sizable custom walk-in closet, and two marble-clad ensuite bathrooms - one with a soaking tub and separate glassed-in shower, and the other with an oversized rain shower. Two more light-filled bedrooms feature en suite bathrooms and ample storage space. A large fourth bedroom with custom-built shelving and an en suite bathroom sits off of the living room and can be used as an office or den. A laundry room with Electrolux washer/dryer sits tucked along the corridor of the bedroom suites.
520 Park Avenue is a full-service boutique condominium with a 24-hour doorman, and 35 private, full-floor residences. Amenities include a swimming pool, bike room, storage, and a fitness center. Presented by Zeckendorf Developments, the creators of 15 Central Park West, it is a breathtaking limestone condominium designed by Robert A.M. Stern. 520 Park Avenue is located at 60th Street between Park and Madison Avenues - an ideal location to access the charming, iconic Upper East Side and the prestigious Plaza District. This apartment includes a storage unit.
Location
State NY
County Newyork
Building Detail https://bhre.com/nyc/buildings/520-park-ave?sold-listing=true
Interior
Interior Features Elevator, Storage
Furnishings Unfurnished
Fireplace No
Laundry Common On Floor, Common Area, In Unit
Exterior
Private Pool No
Building
Story 54
Additional Building Garage(s)
New Construction No
Others
Pets Allowed Pets Allowed
Ownership Condominium
Monthly Total Fees $23, 831
Special Listing Condition Standard
Pets Allowed Building Yes, Yes
Read Less Info
Want to know what your home might be worth? Contact us for a FREE valuation!

Our team is ready to help you sell your home for the highest possible price ASAP

RLS Data display by Brooklyn Heights Real Estate


