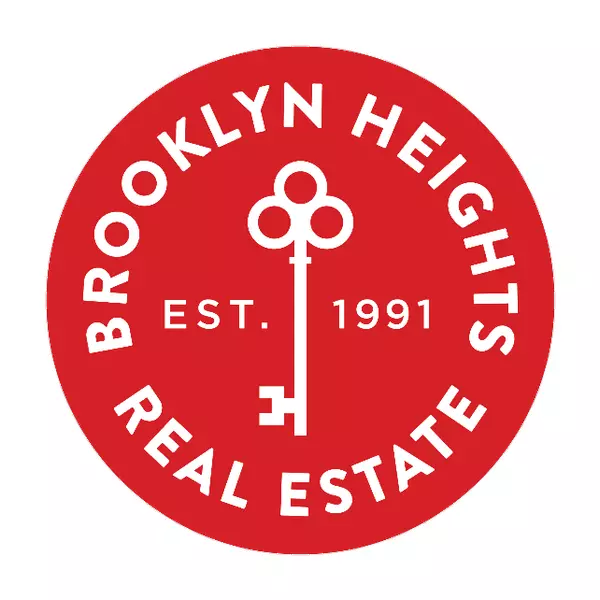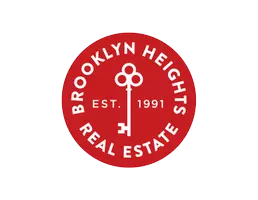For more information regarding the value of a property, please contact us for a free consultation.
Key Details
Sold Price $4,750,000
Property Type Condo
Sub Type Condo
Listing Status Sold
Purchase Type For Sale
Square Footage 2,903 sqft
Price per Sqft $1,636
Subdivision Upper West Side
MLS Listing ID RLS10977951
Sold Date 06/25/24
Bedrooms 4
Full Baths 2
Half Baths 1
HOA Fees $4,971/mo
HOA Y/N Yes
Year Built 1908
Annual Tax Amount $44,256
Property Sub-Type Condo
Property Description
Best Line in the Building! One of only 3 homes on the floor, Apartment 10B offers the elegance, grand scale and gorgeous architectural details of a bygone era showcasing the incomparable prewar design unique to homes at the Apthorp. In addition, the apartment is sun-filled all day as a corner home with two exposures, an open city to the south and east with a view of the Central Park treetops. The grand and gracious layout is complemented by the luxuries of the condominium's amenities, creating the best of both worlds for a NYC homeowner. Currently configured as a three-bedroom + 2 staff rooms, two-and-a-half-bathroom home with large eat-in kitchen and a 40' formal expanse, the nearly 3,000 square foot home offers numerous possibilities as an easily convertible four-bedroom home without sacrificing space or flow of the home. Superb for large-scale entertaining with massive interiors, nearly 11' ceilings, a vast entertaining space and grand picture windows drawing in fabulous natural light throughout. Old-world grace and detail include a huge receiving foyer, beautiful decorative moldings, wainscoting, and ceiling rosettes, two elegant decorative fireplaces with intricately detailed mantles, and beautifully maintained hardwood and some herringbone wood floors throughout.
Built in 1908 by William Waldorf Astor and listed on the National Register of Historic Places, The Apthorp is a landmarked luxury condominium renowned for its Italian Renaissance Revival architecture and landscaped courtyard and private driveway. Amenities include: four separate lobby entrances, several full-time doormen, a live-in resident manager, hand-delivered mail, on-site parking, private storage, a state-of-the-art fitness center and spa, a yoga room, a steam room and sauna, a playroom, and an entertainment suite with a kitchen, a bar, and media. Pets are welcome.
The complete offering terms are in an offering plan available from the Sponsor. File # CD070555. Sponsor Name: IT 2211 Owner LLC, c/o Imperial Companies, 888 7th Avenue, 27th Floor, New York, New York 10019. Equal Housing Opportunity.
Location
State NY
County Newyork
Building/Complex Name THE APTHORP
Building Detail https://bhre.com/nyc/buildings/the-apthorp?sold-listing=true
Rooms
Basement Other
Interior
Interior Features Separate/Formal Dining Room
Fireplaces Number 1
Fireplaces Type Decorative
Fireplace Yes
Appliance Washer Dryer Allowed
Laundry Building Washer Dryer Install Allowed, Building Other, Washer Hookup, In Unit
Exterior
Exterior Feature None
Community Features Sauna
View Y/N Yes
View City
Porch None
Private Pool No
Building
Story 12
New Construction No
Others
Pets Allowed Pets Allowed
Ownership Condominium
Monthly Total Fees $8, 659
Special Listing Condition Standard
Pets Allowed Building Yes, Yes
Read Less Info
Want to know what your home might be worth? Contact us for a FREE valuation!

Our team is ready to help you sell your home for the highest possible price ASAP

RLS Data display by Brooklyn Heights Real Estate


