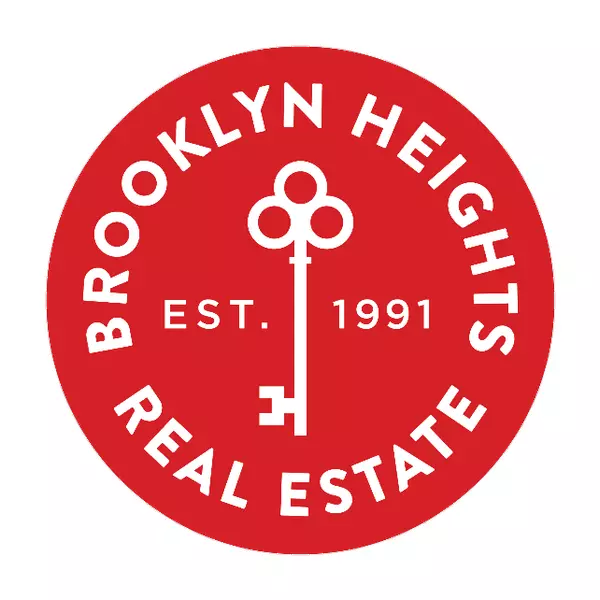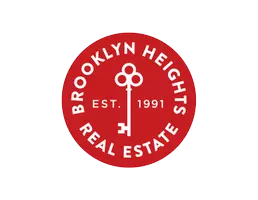For more information regarding the value of a property, please contact us for a free consultation.
Key Details
Sold Price $5,900,000
Property Type Townhouse
Sub Type Townhouse
Listing Status Sold
Purchase Type For Sale
Square Footage 4,650 sqft
Price per Sqft $1,268
Subdivision Park Slope
MLS Listing ID RLS10976300
Sold Date 08/07/24
Bedrooms 4
Full Baths 4
Half Baths 1
HOA Y/N No
Year Built 1909
Annual Tax Amount $24,168
Property Sub-Type Townhouse
Property Description
Steps from Prospect Park on one of the Slope's most elegant blocks!Four full stories of living plus three outdoor spaces, a rooftop study and a fully equipped basement make this 20-foot-wide townhouse as eminently livable as it is elegant and refined. One of a row of c.1909 townhouses built as double duplexes, this one has been redesigned - and newly refreshed - by premier design/build firm AE Greyson, resulting in a home where light is abundant, room dimensions are generous, and living is at once luxurious and relaxed.
As you tour the house, you'll find consistency in design elements and materials that lend a serenity and continuity: lacquered walls, scalloped plaster moldings, wood, and stone.
The foyer is a perfect entry and sitting area, and a powder room and large coat closet are conveniently located here. Through the foyer, the dining room can be host to dinner parties with enough space for after-dinner repose. It's illuminated through French doors that lead to a wraparound granite patio. The kitchen meets the other end of the patio through oversized sliders at the rear of the house. It is a marriage of warm and cool: French walnut and stainless steel with storage top to bottom. Top-tier appliances include Subzero fridge and cooling drawers, six-burner Gaggenau stove, Miele dishwasher and a double wall oven. A built-in banquette is ideal for breakfast or casual supper, while the two full walls of glass allow you to bask in sunlight and greenery. Inside and out, the spaces are integrated seamlessly. Up one flight are the library and living room with a full bath between. The living room overlooks leafy Third Street and features a sleek wood-burning fireplace and a large leaded-glass bay window with sidelights. The library boasts a wet bar and expansive travertine terrace, a perfect setting for evening cocktail parties or family movie night. The bath is lacquered in dark tones and features a step-in shower, completing the library -- with its handsome wenge bifold doors -- as a perfect guest suite.
The next floor is the primary suite: the bedroom gets beautiful light from a large leaded-glass bay window and has a wall of storage for clothes, media and sundries. A large dressing gallery fashioned in English brown oak with nickel hardware, includes floor-to-ceiling hanging and shoe closets with integrated hopper-type storage above. The bath is luxuriously fashioned in a variety of marble - mosaics to large book-matched slabs -- and appointed with double sink, deep soaking whirlpooltub and step-in shower.
The fourth floor has full-width twin bedrooms front and back, each with an en suite bath, built-in desk flanked by closets; laundry and linen closet are situated on the landing. The bedrooms are cast in dappled light and overlook treetops.
The top floor has a secluded sun-strewn home office with a wet bar and overlooks a glorious 250 sf ipe deck. During the day, take in a panoramic view of the Manhattan skyline and Brooklyn treetops; at night, Manhattan becomes a jeweled skyline. Serenity and productivity are yours to choose.
The finished basement is anything you need: office/playspace/gym, with plentiful storage. This house offers five-zone air, three-zone heat, a central station security system, Sonos audio and surround sound. The finest in wood, stone, tile, hardware and appliances were used in the design and execution of this house. Imagine the transformation of a home where refinement and functionality coexist in perfect harmony. This is 612 Third Street.
Location
State NY
County Kings
Building Detail https://bhre.com/nyc/buildings/612-3rd-st?sold-listing=true&listingId=1172196588
Rooms
Basement Other
Interior
Cooling Central Air
Fireplaces Number 1
Fireplaces Type Other
Fireplace Yes
Appliance Washer Dryer Allowed
Laundry In Unit
Exterior
View Y/N No
View Other
Porch Terrace, Wrap Around
Private Pool No
Building
Story 4
New Construction No
Others
Pets Allowed Pets Allowed
Ownership None
Monthly Total Fees $2, 014
Special Listing Condition Standard
Pets Allowed Building Yes, No
Read Less Info
Want to know what your home might be worth? Contact us for a FREE valuation!

Our team is ready to help you sell your home for the highest possible price ASAP

RLS Data display by Brooklyn Heights Real Estate



