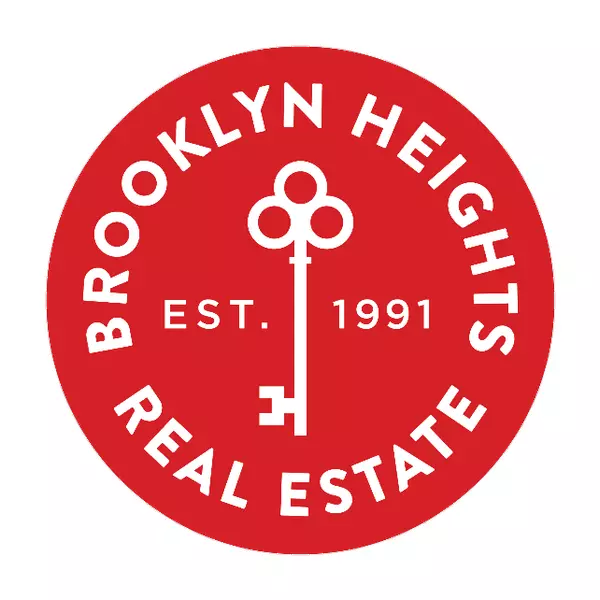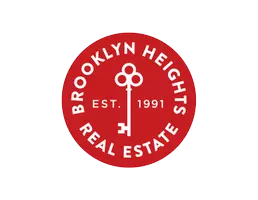For more information regarding the value of a property, please contact us for a free consultation.
Key Details
Sold Price $1,086,000
Property Type Condo
Sub Type Condo
Listing Status Sold
Purchase Type For Sale
Square Footage 1,017 sqft
Price per Sqft $1,067
Subdivision Prospect Lefferts G
MLS Listing ID RLS10981803
Sold Date 08/26/24
Bedrooms 2
Full Baths 1
Half Baths 1
HOA Fees $412/mo
HOA Y/N Yes
Year Built 2023
Annual Tax Amount $10,308
Property Sub-Type Condo
Property Description
SAVE UP TO $750 PER MONTH ON YOUR MORTGAGE PAYMENT FOR LIFE OF THE LOAN w/ The Sponsor Paid Rate Buydown Program.
Residence 1B at the Alcove Residences is a rear facing 1017 SF, 2-Bedroom, 1.5-Bathroom garden duplex condo with 585 SF private yard plus 22x4 step-out balcony in historic Lefferts Garden. - SHOWN SOLELY BY APPOINTMENT SCHEDULED IN ADVANCE. Closings have commenced at ALCOVE RESIDENCES! Each home is move-in ready for immediate occupancy.
As you enter the main level step directly into the serene Great Room for living, dining and open chef's kitchen all overlooking the expansive garden through floor-to-ceiling windows, with direct access to your upper terrace. This unit boasts 9+ foot ceilings, beautiful 7" European white oak pre-finished flooring all soaked in brilliant natural light throughout, and half bath on this level. The custom open Cucine chef's kitchen is complete with quartz countertops and backsplashes, high-end stainless appliances by Bertazzoni including built in oven and cooktop, Bosch dishwasher and microwave drawer, plus paneled Fisher Paykel refrigerator.
Head down the internal stairs to the primary and 2nd bedrooms, both with direct access to the yard; full tiled bathroom with Duravit soaking tub, large format imported Italian tiling and Spanish vanities, plus separate laundry room. All residences have in-unit washer & dryer machines included, and multi-zone split heating and air conditioning. PETS ARE ALLOWED.
The Alcove Residences Condo offers large roof deck with private cabanas and 270-degree Brooklyn and skyline views, all accessible directly by elevator, and is conveniently located three and half blocks equidistant from both the Winthrop and Sterling train stations for the 2 and 5 trains, just 40 minutes to Times Square. Private storage rooms, approx. 22 SF, are available on site for purchase.
Images shown are a combination of model units and artist renderings and are not necessarily representative of the specific unit itself. Reference floor plans for specific layouts. This is not an offering. The complete offering terms are in an offering plan available from the sponsor, file no. CD22-0074. Sponsor: 237 Rutland 2019 LLC, a New York Limited Liability Company having an address at101 Washington Blvd, Unit 616, Stamford CT 06902. An Equal Housing Opportunity.
Location
State NY
County Kings
Building Detail https://bhre.com/nyc/buildings/237-rutland-rd?sold-listing=true&listingId=1172565265
Rooms
Basement Other
Interior
Interior Features Dining Area, Smoke Free
Fireplace No
Laundry Building Other, Washer Hookup, In Unit
Exterior
Exterior Feature Balcony
View Y/N Yes
View Other
Porch Terrace, Balcony
Private Pool No
Building
Story 5
Entry Level Two
Level or Stories Two
New Construction Yes
Others
Pets Allowed Pets Allowed
Ownership Condominium
Monthly Total Fees $1, 271
Special Listing Condition Standard
Pets Allowed Building Yes, Yes
Read Less Info
Want to know what your home might be worth? Contact us for a FREE valuation!

Our team is ready to help you sell your home for the highest possible price ASAP

RLS Data display by Brooklyn Heights Real Estate

