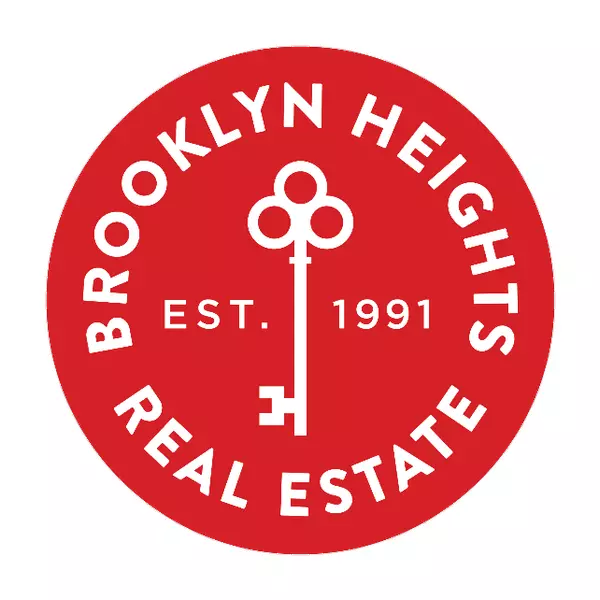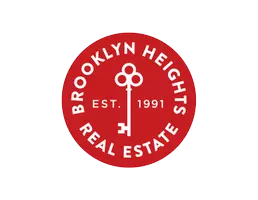For more information regarding the value of a property, please contact us for a free consultation.
Key Details
Sold Price $1,520,000
Property Type Single Family Home
Sub Type Single Family Residence
Listing Status Sold
Purchase Type For Sale
Square Footage 4,680 sqft
Price per Sqft $324
Subdivision Tottenville
MLS Listing ID RLS10993441
Sold Date 01/06/25
Bedrooms 5
Full Baths 3
Half Baths 1
HOA Y/N Yes
Year Built 1988
Annual Tax Amount $14,568
Property Sub-Type Single Family Residence
Property Description
Welcome to 35 Poe St., a stunning luxury residence right in the heart of Tottenville. Nestled on a beautifully landscaped 14,600 square foot property, this home is a true masterpiece.
As you approach, the meticulously manicured yard sets a grand stage. Upon entering this formidable colonial style home, you are greeted by a magnificent grand foyer featuring a breathtaking curved staircase, a prelude to the exquisite details found throughout the home.
The formal living room offers an elegant space for entertaining, while the family room, complete with a wood burning fireplace, provides a warm and inviting atmosphere. Silders to the backyard provide both easy access and a wonderful view. The eat-in kitchen is nicely appointed, boasting a great layout and ample space for culinary creations. Adjacent to the kitchen, the formal dining room is perfect for hosting dinner parties and special occasions. A guest bedroom, laundry room and a large two car garage complete the first floor.
The home offers five spacious bedrooms, including a luxurious master bedroom with an en suite bathroom that serves as a private sanctuary.
Four well-appointed bathrooms compliment this well designed home. The fully finished basement adds even more living space, perfect for extended family and entertaining, offering endless possibilities.
Step outside to discover a large backyard and deck, ideal for outdoor gatherings and enjoying the tranquil surroundings.
Experience true luxury and comfort at 35 Poe St., where every detail has been thoughtfully considered to create a truly exceptional home.
Location
State NY
County Richmond
Rooms
Basement Full
Interior
Interior Features Chandelier, Double Vanity, Eat-in Kitchen, High Ceilings, Kitchen Island, Recessed Lighting, Walk-In Closet(s)
Heating Baseboard, Natural Gas
Cooling Central Air
Flooring Carpet, Hardwood, Tile
Fireplaces Number 1
Fireplaces Type Other
Furnishings Unfurnished
Fireplace Yes
Appliance Cooktop, Double Oven, Dryer, Dishwasher, Gas Cooktop, Gas Oven, Refrigerator, Washer
Laundry See Remarks
Exterior
Parking Features Garage
View Y/N No
Porch Deck
Private Pool No
Building
Lot Description Front Yard
Story 2
New Construction No
Others
Ownership None
Monthly Total Fees $1, 214
Security Features Security System
Pets Allowed Building No, No
Read Less Info
Want to know what your home might be worth? Contact us for a FREE valuation!

Our team is ready to help you sell your home for the highest possible price ASAP

RLS Data display by Brooklyn Heights Real Estate

