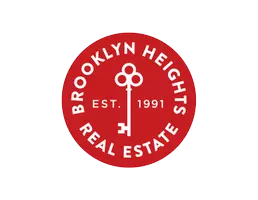OPEN HOUSE
Sun Apr 27, 12:30pm - 2:00pm
UPDATED:
Key Details
Property Type Single Family Home
Sub Type Single Family Residence
Listing Status Active
Purchase Type For Sale
Square Footage 4,500 sqft
Price per Sqft $1,776
Subdivision Boerum Hill
MLS Listing ID RLS20017602
Bedrooms 5
Full Baths 4
Half Baths 3
HOA Y/N No
Annual Tax Amount $18,888
Property Sub-Type Single Family Residence
Property Description
An original layout encourages light play on all 4 floors of this delightful home. Start your journey in the voluminous Great Room, complete with a wet-bar, that flows seamlessly into the garden and enjoys a sliding glass door and huge double height window that extends all the way up to the parlor floor. Inhabit a welcoming design throughout that harkens back to the building's storied past, while also offering a modern backdrop of every luxury convenience. Enter on the garden level for stroller ease OR up a dramatic stoop, through formal vestibules featuring classic black and white marble checkerboard floors, richly-hued hand carved wainscoting, and colorful designer wallpaper. Every detail in this home works together to create a cohesive design that thoughtfully acknowledges the enduring design of old Brooklyn and reimagines it in a new way. The parlor floor has been outfitted with an exquisite designer kitchen with perfect garden and treetop views. Enjoy a suite of top-of-the-line appliances including a Sub-Zero fridge, La Cornue 6-burner range, and Bosch dishwasher and microwave. Calacatta Gold marble has been honed to perfection and adorns the spacious countertops of the 4-person dining and prep island, and has also been sculpted into a custom sink. This floor also features areas for formal dining, and a comfy living room for easy conversation.
Head upstairs to a sprawling primary suite where you can live out your dreams of a having your very own dressing room and office alongside your oversized bedroom, complete with a terrace. The windowed bathroom is a site to behold with its separate toilet room, freestanding tub with a view, double vanity, and large walk-in shower. Finished to perfection with hand-made ceramic subway-tiled walls, marble mosaic floors and countertop, a gorgeous marble washstand with exposed legs, and brass Rejuvenation hardware. The top floor has been envisioned as a haven for the kids, complete with three spacious bedrooms, one with an ensuite bath, a second bathroom, and a playroom in the middle. A generous laundry room makes daily chores a breeze. And don't miss the staircase that brings you to the roofdeck through a windowed bulkhead that doubles as a skylight. The finished cellar offers a 2nd laundry room and the perfect space for a home-gym, playroom and storage.
Enjoy the good life right off of Smith and Court Streets, around the corner from every amenity for which this neighborhood has become so beloved including Carroll Park, a host of award-winning restaurants, shops, boutiques, schools, and the F/G trains at the end of the block.
Location
State NY
County Kings
Rooms
Basement Other
Interior
Interior Features Smoke Free
Cooling Central Air
Fireplace No
Appliance Washer Dryer Allowed
Laundry Building Other, Washer Hookup, In Unit
Exterior
View Y/N No
View Other
Porch Terrace
Private Pool No
Building
Dwelling Type Townhouse
Story 1
New Construction No
Others
Pets Allowed Pets Allowed
Ownership None
Monthly Total Fees $1, 574
Special Listing Condition Standard
Pets Allowed Building Yes, No




