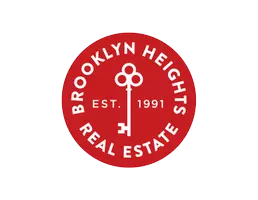UPDATED:
Key Details
Property Type Condo
Sub Type Condo
Listing Status Active
Purchase Type For Sale
Square Footage 1,556 sqft
Price per Sqft $2,088
Subdivision Park Slope
MLS Listing ID RLS20029797
Bedrooms 2
Full Baths 2
HOA Fees $1,869/mo
HOA Y/N Yes
Year Built 2020
Annual Tax Amount $26,976
Property Sub-Type Condo
Property Description
Every room in the home faces the park, offering privacy and a permanent connection to nature. The Workstead-designed kitchen features marble countertops and a Wolf/Sub-Zero appliance package, opening to a 22' x 21' Great Room framed by a signature curved arch. The spacious primary suite includes a walk-in closet and a marble en-suite bath with dual vanities, soaking tub, and glass-enclosed shower. A second bedroom, full second bath, and in-unit laundry complete the home. All of the closets have been custom designed by Plane Remodeling, a bespoke custom builder.
Built at the height of the 1920s, One Prospect Park West blends Classic Revival architecture with refined, modern luxury. The Brooklyn- and Hudson Valley–based design studio Workstead completed the restoration, including a full suite of amenities rarely found in a Brooklyn condominium. Situated at the corner of Grand Army Plaza and Prospect Park, One Prospect Park West is ideally positioned at the gateway to Park Slope.
Location
Interior
Interior Features Breakfast Bar, Double Vanity, High Ceilings, Soaking Tub, Walk-In Closet(s)
Flooring Hardwood
Furnishings Unfurnished
Fireplace No
Appliance Dishwasher, Gas Cooktop
Laundry In Unit, See Remarks
Exterior
View Y/N Yes
View Park/Greenbelt
Private Pool No
Building
Dwelling Type High Rise
Story 11
New Construction No
Others
Pets Allowed Pets Allowed
Ownership Condominium
Monthly Total Fees $4, 117
Special Listing Condition Standard
Pets Allowed Building Yes, Cats OK, Dogs OK




